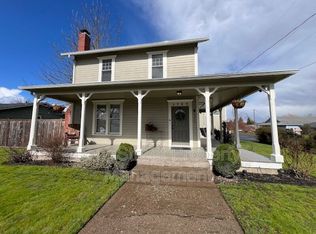Accepted Offer with Contingencies. Built in 2009, this home features an open floor plan that's perfect for entertaining or everyday living using a large kitchen with area for dining, plentiful cupboards & tile flooring, while the living area allows for everyone to be involved. The single level is perfect for first time buyers or retirees, generous bedrooms are move-in ready while the single car garage is perfect for storage or a hobby area. The small yard is easy care and fully fenced, keeping kids and pets safe. Quick commute to Corvallis.
This property is off market, which means it's not currently listed for sale or rent on Zillow. This may be different from what's available on other websites or public sources.

