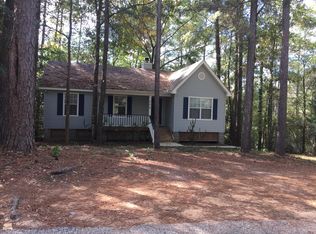Closed
$239,900
232 Montclair Loop, Daphne, AL 36526
3beds
1,726sqft
Residential
Built in 1977
0.25 Acres Lot
$251,900 Zestimate®
$139/sqft
$1,802 Estimated rent
Home value
$251,900
$239,000 - $264,000
$1,802/mo
Zestimate® history
Loading...
Owner options
Explore your selling options
What's special
Attention nature lovers! Embrace the modern charm of this home designed for outdoor enthusiasts. Bask in sweeping, picturesque vistas that transport you to the tranquility of Tennessee's mountains. Unwind on the expansive screened back porch, a unique feature accessible from both the family room and primary bedroom. Enter through the distinctive pink front door, leading to a living space with an open floor plan, highlighted by a beamed, vaulted ceiling and a floor-to-ceiling white-painted fireplace. The kitchen boasts ample storage, including deep drawers, a breakfast bar, and a dining area. Abundant natural light fills the entire home through numerous windows. The primary ensuite, with a walk-in closet and a tiled shower, offers a serene retreat. The converted garage provides extra living space and backyard access, while a firepit completes the outdoor experience, perfect for roasting s'mores amidst the woods. One of the community pools is right down the street. This community offers golf, tennis, disc golf, pools, yacht club and various other clubs and activities within the community.
Zillow last checked: 8 hours ago
Listing updated: April 09, 2024 at 07:33pm
Listed by:
Joanne Vicich Main:251-227-8326,
EXIT Navigator Realty,
Courtney Cathers 251-367-0760,
EXIT Navigator Realty
Bought with:
Brandi Wilkinson
Berkshire Hathaway HomeService
Source: Baldwin Realtors,MLS#: 354414
Facts & features
Interior
Bedrooms & bathrooms
- Bedrooms: 3
- Bathrooms: 2
- Full bathrooms: 2
- Main level bedrooms: 3
Primary bedroom
- Features: 1st Floor Primary, Walk-In Closet(s)
- Level: Main
- Area: 165
- Dimensions: 15 x 11
Bedroom 2
- Level: Main
- Area: 110
- Dimensions: 11 x 10
Bedroom 3
- Level: Main
- Area: 90
- Dimensions: 10 x 9
Primary bathroom
- Features: Shower Only
Family room
- Level: Main
- Area: 304
- Dimensions: 19 x 16
Kitchen
- Level: Main
- Area: 88
- Dimensions: 11 x 8
Heating
- Central
Cooling
- Electric
Appliances
- Included: Microwave, Electric Range
- Laundry: Main Level
Features
- Ceiling Fan(s), En-Suite, Split Bedroom Plan, Vaulted Ceiling(s)
- Flooring: Vinyl
- Has basement: No
- Number of fireplaces: 1
Interior area
- Total structure area: 1,726
- Total interior livable area: 1,726 sqft
Property
Parking
- Parking features: Three or More Vehicles
Features
- Levels: One
- Stories: 1
- Patio & porch: Screened, Rear Porch
- Exterior features: Termite Contract
- Pool features: Community, Association
- Has view: Yes
- View description: Northern View
- Waterfront features: No Waterfront
Lot
- Size: 0.25 Acres
- Dimensions: 76 x 134
- Features: Less than 1 acre, Rolling Slope, Few Trees
Details
- Parcel number: 4302040010081.000
Construction
Type & style
- Home type: SingleFamily
- Architectural style: Contemporary
- Property subtype: Residential
Materials
- Wood Siding
- Roof: Composition
Condition
- Resale
- New construction: No
- Year built: 1977
Utilities & green energy
- Utilities for property: Daphne Utilities
Community & neighborhood
Security
- Security features: Smoke Detector(s)
Community
- Community features: Clubhouse, Pool, Tennis Court(s), Golf, Playground
Location
- Region: Daphne
- Subdivision: Lake Forest
HOA & financial
HOA
- Has HOA: Yes
- HOA fee: $70 monthly
- Services included: Other-See Remarks, Recreational Facilities, Clubhouse, Pool
Other
Other facts
- Price range: $239.9K - $239.9K
- Ownership: Whole/Full
Price history
| Date | Event | Price |
|---|---|---|
| 2/9/2024 | Sold | $239,900$139/sqft |
Source: | ||
| 1/18/2024 | Pending sale | $239,900$139/sqft |
Source: | ||
| 1/2/2024 | Contingent | $239,900$139/sqft |
Source: | ||
| 11/15/2023 | Listed for sale | $239,900+53.3%$139/sqft |
Source: | ||
| 9/30/2019 | Sold | $156,450-1.6%$91/sqft |
Source: | ||
Public tax history
| Year | Property taxes | Tax assessment |
|---|---|---|
| 2025 | $1,017 +18.9% | $23,080 +18% |
| 2024 | $855 +12.7% | $19,560 +12% |
| 2023 | $758 | $17,460 +10.1% |
Find assessor info on the county website
Neighborhood: 36526
Nearby schools
GreatSchools rating
- 8/10Daphne Elementary SchoolGrades: PK-3Distance: 2.2 mi
- 5/10Daphne Middle SchoolGrades: 7-8Distance: 1.2 mi
- 10/10Daphne High SchoolGrades: 9-12Distance: 0.8 mi
Schools provided by the listing agent
- Elementary: Daphne Elementary
- Middle: Daphne Middle
- High: Daphne High
Source: Baldwin Realtors. This data may not be complete. We recommend contacting the local school district to confirm school assignments for this home.
Get pre-qualified for a loan
At Zillow Home Loans, we can pre-qualify you in as little as 5 minutes with no impact to your credit score.An equal housing lender. NMLS #10287.
Sell with ease on Zillow
Get a Zillow Showcase℠ listing at no additional cost and you could sell for —faster.
$251,900
2% more+$5,038
With Zillow Showcase(estimated)$256,938
