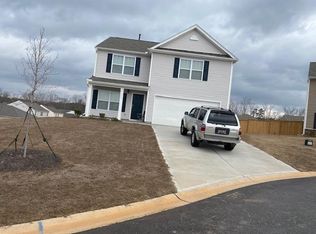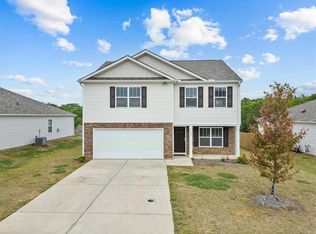Sold for $275,000
$275,000
232 Millhone Way, Pendleton, SC 29670
4beds
1,764sqft
Single Family Residence
Built in ----
-- sqft lot
$309,300 Zestimate®
$156/sqft
$2,001 Estimated rent
Home value
$309,300
$291,000 - $328,000
$2,001/mo
Zestimate® history
Loading...
Owner options
Explore your selling options
What's special
SPOTLESS and READY TO MOVE INTO NOW~ Don't miss your opportunity to get a rare 4 Bedroom- 2 Bathroom, SINGLE LEVEL home that is only 1 1/2 years old!! Fabulous location in charming, historic Pendleton where you are conveniently located close to many employers in Clemson, Pendleton, Anderson- close to Clemson University and Tri-County Tech. The home is perfectly situated on a peaceful cul-de-sac and boasts 4 bedrooms- open floor plan- deluxe kitchen with gas range- oversized island- spacious pantry- separate eat-in area. The main living area is completed with gas fire logs and much natural sunlight from windows and with glass doors leading out onto the patio. Large owners suite is perfected with double sinks, shower, separate water closet and not only a walk-in closet but a 2nd separate closet. Plenty of storage through out the home with a 2-car garage, extra closets and laundry room. The lot is level could easily be fenced for young children and pets. Call today as this pristine 4 bedroom, one-story home in one of the premiere newer neighborhoods will not last long. Refrigerator and washer/ dryer will convey with accepted offer. Investors welcome as this would be a great family rental- Please use Showing Time to schedule your appointment and call Karen Sawyer, 864-506-1237 with any questions!
Zillow last checked: 8 hours ago
Listing updated: October 09, 2024 at 06:56am
Listed by:
Karen Sawyer 864-506-1237,
Carolina Foothills Real Estate
Bought with:
Martin Tiller, 96564
Orange Real Estate
Source: WUMLS,MLS#: 20269024 Originating MLS: Western Upstate Association of Realtors
Originating MLS: Western Upstate Association of Realtors
Facts & features
Interior
Bedrooms & bathrooms
- Bedrooms: 4
- Bathrooms: 2
- Full bathrooms: 2
- Main level bathrooms: 2
- Main level bedrooms: 4
Primary bedroom
- Level: Main
- Dimensions: 12 x 15
Bedroom 2
- Level: Main
- Dimensions: 10 x 11
Bedroom 3
- Level: Main
- Dimensions: 10 x 11
Bedroom 4
- Level: Main
- Dimensions: 10 x11
Dining room
- Level: Main
- Dimensions: 11 x 10
Kitchen
- Level: Main
- Dimensions: 14 x 11
Living room
- Level: Main
- Dimensions: 16 x 15
Heating
- Natural Gas
Cooling
- Central Air, Electric
Appliances
- Included: Dishwasher, Electric Water Heater, Disposal, Gas Oven, Gas Range, Microwave
Features
- Dual Sinks, Fireplace, Granite Counters, Bath in Primary Bedroom, Shower Only, Walk-In Closet(s), Window Treatments, Breakfast Area
- Flooring: Carpet, Luxury Vinyl Plank
- Windows: Blinds
- Basement: None
- Has fireplace: Yes
Interior area
- Total structure area: 1,764
- Total interior livable area: 1,764 sqft
- Finished area above ground: 1,764
- Finished area below ground: 0
Property
Parking
- Total spaces: 2
- Parking features: Attached, Garage, Garage Door Opener
- Attached garage spaces: 2
Features
- Levels: One
- Stories: 1
- Patio & porch: Patio
- Exterior features: Patio
Lot
- Features: Cul-De-Sac, City Lot, Level, Subdivision
Details
- Parcel number: 0410704041000
Construction
Type & style
- Home type: SingleFamily
- Architectural style: Ranch,Traditional
- Property subtype: Single Family Residence
Materials
- Vinyl Siding
- Foundation: Slab
- Roof: Architectural,Shingle
Utilities & green energy
- Sewer: Public Sewer
- Water: Public
- Utilities for property: Natural Gas Available
Community & neighborhood
Security
- Security features: Radon Mitigation System
Community
- Community features: Playground
Location
- Region: Pendleton
- Subdivision: The Preserve At Pendleton
HOA & financial
HOA
- Has HOA: Yes
- HOA fee: $380 annually
Other
Other facts
- Listing agreement: Exclusive Right To Sell
Price history
| Date | Event | Price |
|---|---|---|
| 12/21/2023 | Sold | $275,000-5.1%$156/sqft |
Source: | ||
| 12/2/2023 | Contingent | $289,900$164/sqft |
Source: | ||
| 11/29/2023 | Listed for sale | $289,900-3.3%$164/sqft |
Source: | ||
| 11/7/2023 | Listing removed | -- |
Source: | ||
| 10/24/2023 | Price change | $299,900-3.2%$170/sqft |
Source: | ||
Public tax history
Tax history is unavailable.
Neighborhood: 29670
Nearby schools
GreatSchools rating
- 8/10Pendleton Elementary SchoolGrades: PK-6Distance: 1.8 mi
- 9/10Riverside Middle SchoolGrades: 7-8Distance: 1.4 mi
- 6/10Pendleton High SchoolGrades: 9-12Distance: 1.6 mi
Schools provided by the listing agent
- Elementary: Pendleton Elem
- Middle: Riverside Middl
- High: Pendleton High
Source: WUMLS. This data may not be complete. We recommend contacting the local school district to confirm school assignments for this home.

Get pre-qualified for a loan
At Zillow Home Loans, we can pre-qualify you in as little as 5 minutes with no impact to your credit score.An equal housing lender. NMLS #10287.

