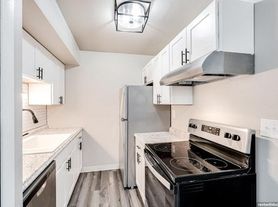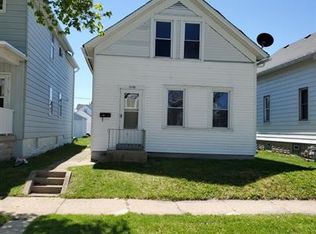Beautiful well kept 4 bedroom 2 bath single family home right across the street from Bemis Manufacturing and very close to the river park (about 2 blocks).
This home has just been upgraded with a brand new furnace and air conditioning unit and will get additional updates as needed. Basement walls and floor will be painted prior to move in.
The garage space is huge for all the cars and toys. There is a large side yard between he house and the neighbor for bonfires, games, etc.
It is currently for sale but he agreement is for sale or rent, whichever comes first. If rented, it will not be sold.
In order to rent this home, you will need a credit score of at least 650 and appropriate income levels.
*Pet Policy: $500 non-refundable annual fee per pet. No additional monthly fees.
Restricted Breeds: Doberman, Rottweiler, American Pit Bull/Staffordshire Terrier, Akita, Presa Canerio/Canery Mastiff
*Politica de mascotas: Tarifa anual no reembolsable de $500 por mascota. Sin cuotas mensuales adicionales.
Razas restringidas: doberman, rottweiler, pitbull/staffordshire terrier americano, akita, presa canerio/mastin canery
House for rent
$1,500/mo
232 Mill St, Sheboygan Falls, WI 53085
4beds
1,650sqft
Price may not include required fees and charges.
Single family residence
Available now
-- Pets
-- A/C
-- Laundry
-- Parking
-- Heating
What's special
- 114 days |
- -- |
- -- |
Travel times
Renting now? Get $1,000 closer to owning
Unlock a $400 renter bonus, plus up to a $600 savings match when you open a Foyer+ account.
Offers by Foyer; terms for both apply. Details on landing page.
Facts & features
Interior
Bedrooms & bathrooms
- Bedrooms: 4
- Bathrooms: 2
- Full bathrooms: 1
- 1/2 bathrooms: 1
Interior area
- Total interior livable area: 1,650 sqft
Property
Parking
- Details: Contact manager
Details
- Parcel number: 59282908500
Construction
Type & style
- Home type: SingleFamily
- Property subtype: Single Family Residence
Community & HOA
Location
- Region: Sheboygan Falls
Financial & listing details
- Lease term: Contact For Details
Price history
| Date | Event | Price |
|---|---|---|
| 10/6/2025 | Price change | $1,500-6.3%$1/sqft |
Source: Zillow Rentals | ||
| 7/24/2025 | Listing removed | $297,500$180/sqft |
Source: | ||
| 6/30/2025 | Listed for rent | $1,600-11.1%$1/sqft |
Source: Zillow Rentals | ||
| 6/18/2025 | Listing removed | $1,800$1/sqft |
Source: Zillow Rentals | ||
| 6/16/2025 | Listed for rent | $1,800+9.1%$1/sqft |
Source: Zillow Rentals | ||

