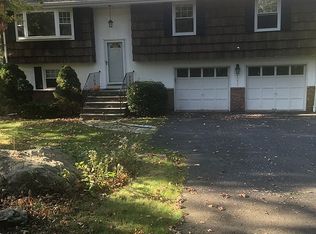Sold for $620,000
$620,000
232 Mill Road, Stamford, CT 06903
4beds
2,335sqft
Single Family Residence
Built in 1963
1.02 Acres Lot
$628,700 Zestimate®
$266/sqft
$5,604 Estimated rent
Home value
$628,700
$566,000 - $698,000
$5,604/mo
Zestimate® history
Loading...
Owner options
Explore your selling options
What's special
Bring your vision and your contractor to this North Stamford Colonial bursting with potential! Set on a level property with tranquil pond views, this home offers a classic layout ready for transformation. Entry foyer opens to the living room with fireplace and an adjacent dining room. The spacious kitchen flows seamlessly into the family room, while the three-season room overlooks the peaceful backyard setting. Laundry/mud room and 2 car garage complete this level. Upstairs, the primary bedroom features a walk-in closet and full bath accompanied by three additional bedrooms and a hall bath. A true opportunity for those looking to renovate and create their dream home. BEST & FINAL OFFERS DUE BY 5PM ON JULY 9TH!
Zillow last checked: 8 hours ago
Listing updated: October 14, 2025 at 07:02pm
Listed by:
John Pellegrino 203-536-4935,
William Raveis Real Estate 203-322-0200
Bought with:
Nathaniel Correa, RES.0794003
Smart Realty Services Corp
Source: Smart MLS,MLS#: 24108185
Facts & features
Interior
Bedrooms & bathrooms
- Bedrooms: 4
- Bathrooms: 3
- Full bathrooms: 2
- 1/2 bathrooms: 1
Primary bedroom
- Features: Walk-In Closet(s), Hardwood Floor
- Level: Upper
- Area: 231.6 Square Feet
- Dimensions: 12 x 19.3
Bedroom
- Features: Wall/Wall Carpet
- Level: Upper
- Area: 196.04 Square Feet
- Dimensions: 11.6 x 16.9
Bedroom
- Features: Wall/Wall Carpet
- Level: Upper
- Area: 131.44 Square Feet
- Dimensions: 10.6 x 12.4
Bedroom
- Features: Wall/Wall Carpet
- Level: Upper
- Area: 104.86 Square Feet
- Dimensions: 9.8 x 10.7
Primary bathroom
- Features: Skylight, Tub w/Shower, Tile Floor
- Level: Upper
Dining room
- Features: Wall/Wall Carpet
- Level: Main
- Area: 126.14 Square Feet
- Dimensions: 10.6 x 11.9
Family room
- Features: Wall/Wall Carpet
- Level: Main
- Area: 247.2 Square Feet
- Dimensions: 12 x 20.6
Kitchen
- Features: Bay/Bow Window, Sliders, Tile Floor
- Level: Main
- Area: 322.05 Square Feet
- Dimensions: 11.3 x 28.5
Living room
- Features: Fireplace, Wall/Wall Carpet
- Level: Main
- Area: 230.84 Square Feet
- Dimensions: 11.6 x 19.9
Sun room
- Features: Beamed Ceilings, Slate Floor
- Level: Main
- Area: 210.03 Square Feet
- Dimensions: 13.9 x 15.11
Heating
- Baseboard, Hot Water, Oil
Cooling
- None
Appliances
- Included: Cooktop, Refrigerator, Dishwasher, Washer, Dryer, Water Heater
- Laundry: Main Level
Features
- Entrance Foyer
- Basement: None
- Attic: Pull Down Stairs
- Number of fireplaces: 1
Interior area
- Total structure area: 2,335
- Total interior livable area: 2,335 sqft
- Finished area above ground: 2,335
Property
Parking
- Total spaces: 4
- Parking features: Attached, Driveway, Paved
- Attached garage spaces: 2
- Has uncovered spaces: Yes
Features
- Patio & porch: Screened, Porch
- Has view: Yes
- View description: Water
- Has water view: Yes
- Water view: Water
- Waterfront features: Waterfront, Pond
Lot
- Size: 1.02 Acres
- Features: Level
Details
- Parcel number: 317126
- Zoning: RA1
Construction
Type & style
- Home type: SingleFamily
- Architectural style: Colonial
- Property subtype: Single Family Residence
Materials
- Wood Siding
- Foundation: Slab
- Roof: Asphalt
Condition
- New construction: No
- Year built: 1963
Utilities & green energy
- Sewer: Septic Tank
- Water: Public
Community & neighborhood
Location
- Region: Stamford
- Subdivision: North Stamford
Price history
| Date | Event | Price |
|---|---|---|
| 8/8/2025 | Sold | $620,000+3.5%$266/sqft |
Source: | ||
| 7/25/2025 | Listed for sale | $599,000$257/sqft |
Source: | ||
| 7/16/2025 | Pending sale | $599,000$257/sqft |
Source: | ||
| 7/2/2025 | Listed for sale | $599,000$257/sqft |
Source: | ||
Public tax history
| Year | Property taxes | Tax assessment |
|---|---|---|
| 2025 | $10,832 +2.6% | $463,680 |
| 2024 | $10,553 -7% | $463,680 |
| 2023 | $11,342 +16.7% | $463,680 +25.6% |
Find assessor info on the county website
Neighborhood: North Stamford
Nearby schools
GreatSchools rating
- 5/10Northeast SchoolGrades: K-5Distance: 2.6 mi
- 3/10Turn Of River SchoolGrades: 6-8Distance: 4.2 mi
- 3/10Westhill High SchoolGrades: 9-12Distance: 4.3 mi
Schools provided by the listing agent
- Elementary: Northeast
- Middle: Turn of River
- High: Westhill
Source: Smart MLS. This data may not be complete. We recommend contacting the local school district to confirm school assignments for this home.
Get pre-qualified for a loan
At Zillow Home Loans, we can pre-qualify you in as little as 5 minutes with no impact to your credit score.An equal housing lender. NMLS #10287.
Sell with ease on Zillow
Get a Zillow Showcase℠ listing at no additional cost and you could sell for —faster.
$628,700
2% more+$12,574
With Zillow Showcase(estimated)$641,274
