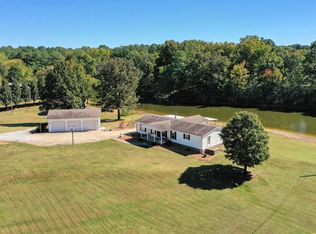Sold for $375,000
$375,000
232 McCadams Rd, Mc Kenzie, TN 38201
3beds
1,887sqft
Single Family Residence
Built in 1994
9.6 Acres Lot
$375,900 Zestimate®
$199/sqft
$1,690 Estimated rent
Home value
$375,900
Estimated sales range
Not available
$1,690/mo
Zestimate® history
Loading...
Owner options
Explore your selling options
What's special
First Right of Refusal...Beautiful lake view home nestled in the country yet only minutes from downtown McKenzie, TN with lots hunting and fishing without ever leaving your property! This is truly country living at it’s best so don’t miss out on this 3 bedroom 2 bath plus large bonus room and 3 car garage home sitting on 9.6 acres with large community lake, a private pond and two decks for relaxing while enjoying the beautiful lake view! This home features LVP flooring, Kitchen Aid appliances, Samsung refrigerator with smart panel, granite counter tops in the kitchen, large whirlpool tub and separate shower with two large closets in the master bath and much more! There’s also two large shops and an additional electrical hookup with a separate septic tank site located on the property as well! This is perfect for a mobile home or a second small residence!
Zillow last checked: 8 hours ago
Listing updated: December 28, 2024 at 08:16am
Listed by:
Kim Gray,
Five Star Real Estate Services
Bought with:
Non Member
NON MEMBER
Source: CWTAR,MLS#: 242672
Facts & features
Interior
Bedrooms & bathrooms
- Bedrooms: 3
- Bathrooms: 2
- Full bathrooms: 2
- Main level bathrooms: 1
- Main level bedrooms: 1
Primary bedroom
- Level: Main
- Area: 168
- Dimensions: 12.0 x 14.0
Bedroom
- Level: Upper
- Area: 143
- Dimensions: 11.0 x 13.0
Bedroom
- Level: Upper
- Area: 130
- Dimensions: 10.0 x 13.0
Bonus room
- Level: Upper
- Area: 372
- Dimensions: 12.0 x 31.0
Great room
- Level: Main
- Area: 176
- Dimensions: 11.0 x 16.0
Kitchen
- Level: Main
- Area: 143
- Dimensions: 11.0 x 13.0
Laundry
- Area: 108
- Dimensions: 9.0 x 12.0
Heating
- Forced Air
Cooling
- Ceiling Fan(s), Central Air, Electric
Appliances
- Included: Dishwasher, Electric Oven, Electric Range, Electric Water Heater, Microwave, Refrigerator, Water Heater
- Laundry: Washer Hookup
Features
- Double Vanity, Eat-in Kitchen, Fiber Glass Shower, Granite Counters, Knocked Down Ceilings, Stone Counters, Tub Shower Combo, Other
- Flooring: Luxury Vinyl
Interior area
- Total structure area: 1,887
- Total interior livable area: 1,887 sqft
Property
Parking
- Total spaces: 3
- Parking features: Garage - Attached
- Attached garage spaces: 3
Features
- Levels: Two
- Patio & porch: Covered, Front Porch, Rear Porch
- Fencing: Wire
- Has view: Yes
- View description: Trees/Woods, Water
- Has water view: Yes
- Water view: Water
Lot
- Size: 9.60 Acres
- Dimensions: 9.6
- Features: Wooded
Details
- Parcel number: 160J B 006.00
- Special conditions: Standard
Construction
Type & style
- Home type: SingleFamily
- Property subtype: Single Family Residence
Materials
- Wood Siding
- Roof: Metal
Condition
- false
- New construction: No
- Year built: 1994
Details
- Warranty included: Yes
Utilities & green energy
- Sewer: Septic Tank
- Water: Well
Community & neighborhood
Security
- Security features: Fire Alarm
Location
- Region: Mc Kenzie
- Subdivision: Lakewood
Other
Other facts
- Listing terms: Cash,Conventional,FHA,VA Loan
- Road surface type: Paved
Price history
| Date | Event | Price |
|---|---|---|
| 12/27/2024 | Sold | $375,000-12.6%$199/sqft |
Source: | ||
| 9/30/2024 | Contingent | $429,000$227/sqft |
Source: | ||
| 9/13/2024 | Pending sale | $429,000$227/sqft |
Source: | ||
| 9/1/2024 | Price change | $429,000-2.3%$227/sqft |
Source: | ||
| 7/7/2024 | Price change | $439,000-2.4%$233/sqft |
Source: | ||
Public tax history
| Year | Property taxes | Tax assessment |
|---|---|---|
| 2024 | $822 | $60,025 |
| 2023 | $822 +15.7% | $60,025 +66.5% |
| 2022 | $711 | $36,050 |
Find assessor info on the county website
Neighborhood: 38201
Nearby schools
GreatSchools rating
- 6/10Gleason SchoolGrades: PK-12Distance: 4.5 mi
- 6/10Dresden High SchoolGrades: 9-12Distance: 9.8 mi
- NAWeakley County Center For Adult Continuing EducatiGrades: 9-12Distance: 10.4 mi

Get pre-qualified for a loan
At Zillow Home Loans, we can pre-qualify you in as little as 5 minutes with no impact to your credit score.An equal housing lender. NMLS #10287.
