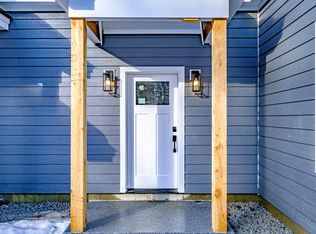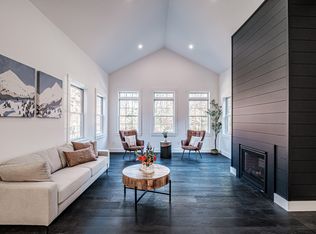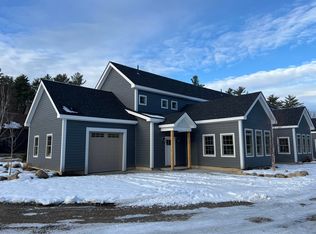Closed
$515,000
232 Mayville Road #5, Bethel, ME 04217
3beds
2,050sqft
Condominium
Built in 2024
-- sqft lot
$518,300 Zestimate®
$251/sqft
$4,047 Estimated rent
Home value
$518,300
Estimated sales range
Not available
$4,047/mo
Zestimate® history
Loading...
Owner options
Explore your selling options
What's special
Now offered furnished as shown; washer and dryer, all staging furniture, and rugs. Experience the perfect blend of modern luxury and timeless charm in this newly completed, high-end residence. With every detail carefully crafted, this Unit #5 boasts sleek quartz countertops, radiant floor heating, and premium Anderson windows, all within a light-filled, open-concept layout perfect for relaxation and entertainment. Each bedroom is equipped with mini-split systems, ensuring comfort in every season. This upscale unit also includes a main-level primary suite, a gourmet kitchen with ample storage, and an oversized attached garage with direct access to the living area. Located moments from Sunday River Ski Resort and just five minutes from Bethel Village, Twitchell Brook Estates offers the best of convenience and outdoor adventure for a truly vibrant, maintenance-free lifestyle.
Zillow last checked: 8 hours ago
Listing updated: September 09, 2025 at 07:46am
Listed by:
Cassie Mason Real Estate
Bought with:
Cassie Mason Real Estate
Source: Maine Listings,MLS#: 1608193
Facts & features
Interior
Bedrooms & bathrooms
- Bedrooms: 3
- Bathrooms: 3
- Full bathrooms: 2
- 1/2 bathrooms: 1
Bedroom 1
- Level: First
Bedroom 2
- Level: Second
Bedroom 3
- Level: Second
Kitchen
- Level: First
Living room
- Level: First
Heating
- Baseboard, Heat Pump, Hot Water, Radiant
Cooling
- Heat Pump
Appliances
- Included: Dishwasher, Microwave, Gas Range, Refrigerator
Features
- 1st Floor Primary Bedroom w/Bath
- Flooring: Tile, Wood
- Number of fireplaces: 1
Interior area
- Total structure area: 2,050
- Total interior livable area: 2,050 sqft
- Finished area above ground: 2,050
- Finished area below ground: 0
Property
Parking
- Total spaces: 1
- Parking features: Gravel, 1 - 4 Spaces
- Garage spaces: 1
Features
- Patio & porch: Patio
Lot
- Features: Near Town, Ski Resort, Landscaped
Details
- Zoning: None
Construction
Type & style
- Home type: Condo
- Architectural style: Contemporary,Other
- Property subtype: Condominium
Materials
- Wood Frame, Composition
- Foundation: Slab
- Roof: Shingle
Condition
- Year built: 2024
Utilities & green energy
- Electric: Circuit Breakers
- Sewer: Quasi-Public, Septic Design Available
- Water: Public
Community & neighborhood
Location
- Region: Bethel
HOA & financial
HOA
- Has HOA: Yes
- HOA fee: $900 quarterly
Price history
| Date | Event | Price |
|---|---|---|
| 9/9/2025 | Pending sale | $535,000+3.9%$261/sqft |
Source: | ||
| 9/8/2025 | Sold | $515,000-3.7%$251/sqft |
Source: | ||
| 8/11/2025 | Contingent | $535,000$261/sqft |
Source: | ||
| 7/17/2025 | Price change | $535,000-0.9%$261/sqft |
Source: | ||
| 6/26/2025 | Price change | $540,000-6.1%$263/sqft |
Source: | ||
Public tax history
Tax history is unavailable.
Neighborhood: 04217
Nearby schools
GreatSchools rating
- 9/10Woodstock SchoolGrades: K-5Distance: 7.8 mi
- 4/10Telstar Middle SchoolGrades: 6-8Distance: 1.7 mi
- 6/10Telstar High SchoolGrades: 9-12Distance: 1.7 mi

Get pre-qualified for a loan
At Zillow Home Loans, we can pre-qualify you in as little as 5 minutes with no impact to your credit score.An equal housing lender. NMLS #10287.


