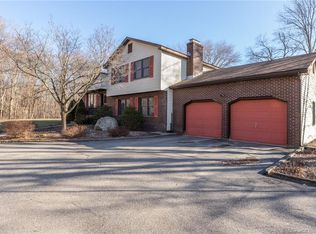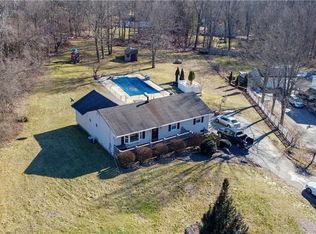Sold for $450,000
$450,000
232 Main Street, Hebron, CT 06248
4beds
2,414sqft
Single Family Residence
Built in 1986
1.02 Acres Lot
$475,700 Zestimate®
$186/sqft
$3,249 Estimated rent
Home value
$475,700
$419,000 - $542,000
$3,249/mo
Zestimate® history
Loading...
Owner options
Explore your selling options
What's special
Often requested, seldom available for sale! This 2414 square foot Raised Ranch features a full lower level in- law with separate entrance and flexible floor plan easily adapting to meet your needs. Offering privacy and plenty of space, this in-law features a spacious bedroom with walk-in closet, a second bedroom which could also be used as a living room or office, a large kitchen with eat-in area open to an additional area which could be used as a dining or living room and full bath with shower stall. The main living area offers an open concept floor plan with living room featuring custom wall accent, dining area open to an eat-in kitchen with island, granite counters and stainless appliances. There are also 2 spacious bedrooms, one with double closets, the other with half bath, and full main bath. Off of the kitchen you will find a bright and cheery family room with slider that leads you to multi-level composite decking and then right to above ground pool, perfect for summer fun. This home has undergone extensive updating since 2019 including windows, doors, roof, flooring and driveway. There is also a standby generator which was installed in 2021 as well as above ground Kayak pool and composite decking installed in 2022, also a large 14x28 garage/shed installed in 2019. All situated on 1.05 acres set back from the road and attractively landscaped with firepit and an additional parking area. This home has so much to offer, come take a look and make it your own.
Zillow last checked: 8 hours ago
Listing updated: October 14, 2025 at 07:02pm
Listed by:
Elaine C. Anselmo 860-930-6479,
McCorrison DW Fish Real Estate 860-228-9451,
Kimberly Blais 860-228-2738,
McCorrison DW Fish Real Estate
Bought with:
Anthony Stoute, RES.0811084
Dave Jones Realty, LLC
Source: Smart MLS,MLS#: 24090354
Facts & features
Interior
Bedrooms & bathrooms
- Bedrooms: 4
- Bathrooms: 3
- Full bathrooms: 2
- 1/2 bathrooms: 1
Primary bedroom
- Features: Ceiling Fan(s), Half Bath, Wall/Wall Carpet
- Level: Upper
- Area: 180 Square Feet
- Dimensions: 12 x 15
Bedroom
- Features: Ceiling Fan(s), Wall/Wall Carpet
- Level: Upper
- Area: 253 Square Feet
- Dimensions: 11 x 23
Bedroom
- Features: Walk-In Closet(s), Wall/Wall Carpet
- Level: Lower
- Area: 210 Square Feet
- Dimensions: 15 x 14
Bedroom
- Features: Wall/Wall Carpet
- Level: Lower
- Area: 132 Square Feet
- Dimensions: 11 x 12
Bathroom
- Features: Laminate Floor
- Level: Upper
- Area: 40 Square Feet
- Dimensions: 5 x 8
Bathroom
- Features: Stall Shower, Laminate Floor
- Level: Lower
- Area: 48 Square Feet
- Dimensions: 6 x 8
Family room
- Features: Sliders, Laminate Floor
- Level: Upper
- Area: 200 Square Feet
- Dimensions: 10 x 20
Kitchen
- Features: Granite Counters, Dining Area, Kitchen Island, Laundry Hookup, Laminate Floor
- Level: Upper
- Area: 252 Square Feet
- Dimensions: 12 x 21
Kitchen
- Features: Granite Counters, Eating Space, Laminate Floor
- Level: Lower
- Area: 160 Square Feet
- Dimensions: 10 x 16
Living room
- Features: Wall/Wall Carpet
- Level: Upper
- Area: 294 Square Feet
- Dimensions: 14 x 21
Living room
- Features: Laminate Floor
- Level: Lower
- Area: 120 Square Feet
- Dimensions: 12 x 10
Other
- Level: Lower
- Area: 88 Square Feet
- Dimensions: 8 x 11
Heating
- Baseboard, Forced Air, Electric, Oil
Cooling
- Ceiling Fan(s), Central Air
Appliances
- Included: Oven/Range, Microwave, Range Hood, Refrigerator, Dishwasher, Electric Water Heater, Water Heater
Features
- Open Floorplan, In-Law Floorplan
- Windows: Thermopane Windows
- Basement: Full,Finished
- Attic: Pull Down Stairs
- Has fireplace: No
Interior area
- Total structure area: 2,414
- Total interior livable area: 2,414 sqft
- Finished area above ground: 1,344
- Finished area below ground: 1,070
Property
Parking
- Parking features: None
Features
- Patio & porch: Deck
- Exterior features: Stone Wall
- Has private pool: Yes
- Pool features: Above Ground
Lot
- Size: 1.02 Acres
- Features: Few Trees, Level
Details
- Additional structures: Shed(s)
- Parcel number: 1623094
- Zoning: R-1
- Other equipment: Generator
Construction
Type & style
- Home type: SingleFamily
- Architectural style: Ranch
- Property subtype: Single Family Residence
Materials
- Vinyl Siding, Brick
- Foundation: Block, Concrete Perimeter, Raised
- Roof: Asphalt
Condition
- New construction: No
- Year built: 1986
Utilities & green energy
- Sewer: Septic Tank
- Water: Well
Green energy
- Energy efficient items: Windows
Community & neighborhood
Community
- Community features: Near Public Transport, Golf, Library, Park, Public Rec Facilities, Shopping/Mall, Tennis Court(s)
Location
- Region: Hebron
Price history
| Date | Event | Price |
|---|---|---|
| 7/3/2025 | Sold | $450,000+15.4%$186/sqft |
Source: | ||
| 5/14/2025 | Pending sale | $389,900$162/sqft |
Source: | ||
| 5/8/2025 | Listed for sale | $389,900+46.6%$162/sqft |
Source: | ||
| 6/15/2020 | Sold | $266,000-1.4%$110/sqft |
Source: | ||
| 4/1/2020 | Pending sale | $269,900$112/sqft |
Source: Boyden Real Estate Company,LLC #170266561 Report a problem | ||
Public tax history
| Year | Property taxes | Tax assessment |
|---|---|---|
| 2025 | $8,466 +7.2% | $229,740 +0.3% |
| 2024 | $7,899 +3.9% | $228,970 |
| 2023 | $7,600 +4.7% | $228,970 |
Find assessor info on the county website
Neighborhood: Amston
Nearby schools
GreatSchools rating
- 6/10Hebron Elementary SchoolGrades: 3-6Distance: 1.2 mi
- 7/10Rham Middle SchoolGrades: 7-8Distance: 1 mi
- 9/10Rham High SchoolGrades: 9-12Distance: 1 mi
Schools provided by the listing agent
- Middle: RHAM
- High: RHAM
Source: Smart MLS. This data may not be complete. We recommend contacting the local school district to confirm school assignments for this home.
Get pre-qualified for a loan
At Zillow Home Loans, we can pre-qualify you in as little as 5 minutes with no impact to your credit score.An equal housing lender. NMLS #10287.
Sell with ease on Zillow
Get a Zillow Showcase℠ listing at no additional cost and you could sell for —faster.
$475,700
2% more+$9,514
With Zillow Showcase(estimated)$485,214

