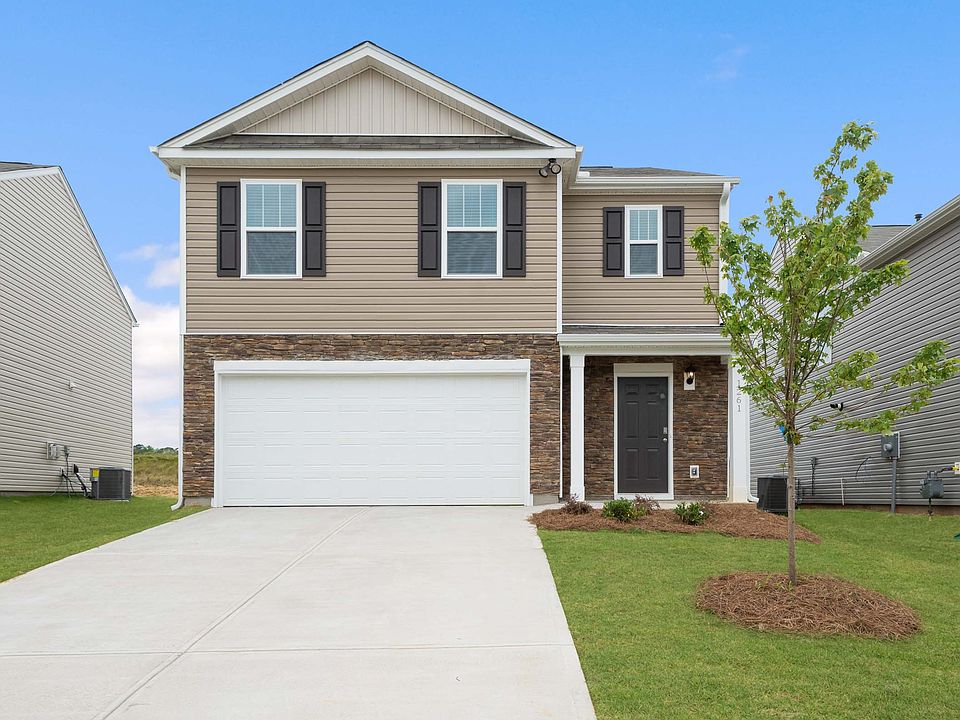Welcome to Easley, South Carolina, where southern charm meets modern convenience! This delightful town boasts a unique blend of character, with charming restaurants dotting its landscape and the nostalgic hum of the railroad track adding to its allure. Nestled in close proximity to both Clemson University and vibrant Greenville via Highway 123, this property offers a perfect blend of a serene hometown feel and easy access to educational and cultural hubs. Explore the best of both worlds in this inviting Southern gem. Lenhardt Grove is a beautiful TREE-LINED community with an established community pool! THIS HOME IS IN PERMIT STAGE This 3 bedroom 2.5 bathrooms is over 1500 SF. The open floor plan is perfect for entertaining, featuring granite counter tops, abundant counter space. Whirlpool stainless steel appliances, shaker style cabinets with handles and even crown molding! You will find a guest powder room on the first floor. Your second level has plenty of storage throughout, 2nd bathroom has raised vanity, dual undermount sinks and a beautiful venetian marble top, tub and shower combination. Your huge Landry room is also on the same level did I mention its airconditioned. The best for last!!! The Owners Suite will easily accommodate a king size bed with a walk-in closet that is unheard of at this price point! Owner's bath has an oversize shower with framed glass enclosure, private water closet, raised vanity dual under mount sinks and a beautiful venetian marble top and a bonus a huge linen closet. The Smart Home package is included with no monthly fee, even a video doorbell. This is an incredible value with all the benefits of new construction and a 2/10 Warranty!
Under contract
$276,900
232 Mable Leaf Ln, Easley, SC 29640
3beds
--sqft
Single Family Residence
Built in 2025
-- sqft lot
$277,000 Zestimate®
$--/sqft
$-- HOA
What's special
Tree-lined communityEstablished community poolGranite counter topsWhirlpool stainless steel appliancesShaker style cabinetsGuest powder roomOpen floor plan
- 149 days
- on Zillow |
- 41 |
- 0 |
Zillow last checked: 7 hours ago
Listing updated: April 25, 2025 at 07:37am
Listed by:
Trina Montalbano 864-713-0753,
D.R. Horton
Source: WUMLS,MLS#: 20282099 Originating MLS: Western Upstate Association of Realtors
Originating MLS: Western Upstate Association of Realtors
Travel times
Schedule tour
Select your preferred tour type — either in-person or real-time video tour — then discuss available options with the builder representative you're connected with.
Select a date
Facts & features
Interior
Bedrooms & bathrooms
- Bedrooms: 3
- Bathrooms: 3
- Full bathrooms: 2
- 1/2 bathrooms: 1
Rooms
- Room types: Laundry
Primary bedroom
- Level: Upper
Bedroom 2
- Level: Upper
Bedroom 3
- Level: Upper
Primary bathroom
- Level: Upper
Bathroom
- Level: Upper
Half bath
- Level: Main
Kitchen
- Features: Eat-in Kitchen
- Level: Main
Laundry
- Level: Upper
Living room
- Level: Main
Heating
- Central, Gas
Cooling
- Central Air, Electric
Appliances
- Included: Dishwasher, Disposal, Gas Range, Microwave, Plumbed For Ice Maker
Features
- Dual Sinks, Granite Counters, Bath in Primary Bedroom, Pull Down Attic Stairs, Smooth Ceilings, Shower Only, Solid Surface Counters, Upper Level Primary, Walk-In Closet(s), Walk-In Shower, Window Treatments
- Flooring: Carpet, Vinyl
- Windows: Blinds
- Basement: None
Interior area
- Living area range: 1500-1749 Square Feet
Property
Parking
- Total spaces: 1
- Parking features: Attached, Garage, Driveway
- Attached garage spaces: 1
Accessibility
- Accessibility features: Low Threshold Shower
Features
- Levels: One
- Stories: 1
Lot
- Features: City Lot, Level, Subdivision
Details
- Parcel number: 5120 18 40 2858
Construction
Type & style
- Home type: SingleFamily
- Architectural style: Craftsman
- Property subtype: Single Family Residence
Materials
- Vinyl Siding
- Foundation: Slab
- Roof: Architectural,Shingle
Condition
- Under Construction
- New construction: Yes
- Year built: 2025
Details
- Builder name: D.R. Horton
Utilities & green energy
- Sewer: Public Sewer
- Water: Public
Community & HOA
Community
- Subdivision: Lenhardt Grove
HOA
- Has HOA: Yes
- Services included: Street Lights
Location
- Region: Easley
Financial & listing details
- Date on market: 12/20/2024
- Listing agreement: Exclusive Right To Sell
About the community
Welcome to Lenhardt Grove! The community where new construction homes are finally offered in a great location and at a great value! Located just minutes from Downtown Easley, this established community offers the serenity of being away from the city but conveniently close to shopping, schools, hospitals and attractions. Completed amenities include pool, cabana and sidewalks throughout. The community offers several thoughtfully designed floor plans that feature superior craftsmanship and included features. Lenhardt Grove is already home to so many and looks forward to welcoming you home!
Source: DR Horton

