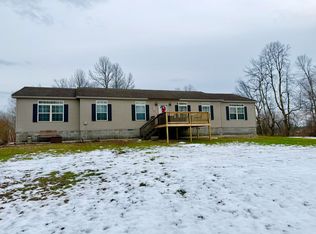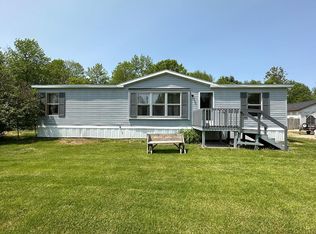Sold for $100,000
$100,000
232 Lyons Rd, Plattsburgh, NY 12901
3beds
1,152sqft
Single Family Residence
Built in 1983
4.6 Acres Lot
$158,200 Zestimate®
$87/sqft
$1,893 Estimated rent
Home value
$158,200
$128,000 - $190,000
$1,893/mo
Zestimate® history
Loading...
Owner options
Explore your selling options
What's special
This home has an open floor plan and a large lot, where there is plenty of space for storage. The kitchen boasts brand-new countertops. New roof in 2018.
Zillow last checked: 8 hours ago
Listing updated: August 26, 2024 at 10:25pm
Listed by:
Gaelan Trombley,
Kavanaugh Realty-Plattsburgh
Bought with:
Gaelan Trombley, 10301217710
Kavanaugh Realty-Plattsburgh
Source: ACVMLS,MLS#: 178932
Facts & features
Interior
Bedrooms & bathrooms
- Bedrooms: 3
- Bathrooms: 2
- Full bathrooms: 2
Primary bedroom
- Description: Primary Bedroom
- Features: Carpet
- Level: First
Bedroom 2
- Description: Bedroom 2
- Features: Carpet
- Level: First
Bedroom 3
- Description: Bedroom 3
- Features: Carpet
- Level: First
Bathroom
- Description: Bathroom
- Features: Ceramic Tile
- Level: First
Dining room
- Description: Dining Room
- Features: Laminate Counters
- Level: First
Kitchen
- Description: Kitchen
- Features: Ceramic Tile
- Level: First
Living room
- Description: Living Room
- Features: Laminate Counters
- Level: First
Other
- Description: Foyer
Other
- Description: Primary Bath
- Features: Ceramic Tile
- Level: First
Utility room
- Description: Utility Room
- Features: Carpet
- Level: First
Heating
- Forced Air, Propane
Cooling
- None
Appliances
- Included: Dishwasher, Gas Cooktop, Gas Oven, Gas Range, Microwave, Refrigerator
- Laundry: Electric Dryer Hookup, Gas Dryer Hookup, Washer Hookup
Features
- Ceiling Fan(s), Master Downstairs, Vaulted Ceiling(s)
- Windows: Double Pane Windows
- Basement: None
- Number of fireplaces: 1
- Fireplace features: Insert, Living Room
Interior area
- Total structure area: 1,152
- Total interior livable area: 1,152 sqft
- Finished area above ground: 1,152
- Finished area below ground: 0
Property
Parking
- Total spaces: 2
- Parking features: Deck, Driveway, Gravel
- Garage spaces: 2
Features
- Levels: One
- Stories: 1
- Patio & porch: Porch
- Has view: Yes
- View description: Neighborhood, Trees/Woods
Lot
- Size: 4.60 Acres
- Dimensions: 4.60 acres
- Features: Level, Many Trees, Wooded
- Topography: Level
Details
- Additional structures: Outbuilding
- Parcel number: 258.112
- Special conditions: Standard
- Other equipment: Generator Hookup
Construction
Type & style
- Home type: SingleFamily
- Property subtype: Single Family Residence
Materials
- Vinyl Siding
- Foundation: Slab
- Roof: Metal
Condition
- Year built: 1983
Utilities & green energy
- Electric: 100 Amp Service
- Sewer: Septic Tank
- Water: Well Drilled
- Utilities for property: Internet Available
Community & neighborhood
Security
- Security features: Carbon Monoxide Detector(s)
Location
- Region: Plattsburgh
- Subdivision: None
Other
Other facts
- Listing agreement: Exclusive Right To Sell
- Body type: Double Wide
- Listing terms: Cash,Conventional
- Road surface type: Gravel
Price history
| Date | Event | Price |
|---|---|---|
| 10/27/2023 | Sold | $100,000-23.1%$87/sqft |
Source: | ||
| 8/9/2023 | Pending sale | $130,000$113/sqft |
Source: | ||
| 7/13/2023 | Listing removed | -- |
Source: | ||
| 7/4/2023 | Pending sale | $130,000$113/sqft |
Source: | ||
| 6/22/2023 | Listed for sale | $130,000$113/sqft |
Source: | ||
Public tax history
Tax history is unavailable.
Neighborhood: 12901
Nearby schools
GreatSchools rating
- 3/10Peru Intermediate SchoolGrades: PK-5Distance: 4.8 mi
- 4/10PERU MIDDLE SCHOOLGrades: 6-8Distance: 4.7 mi
- 6/10Peru Senior High SchoolGrades: 9-12Distance: 4.7 mi

