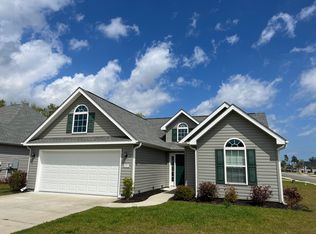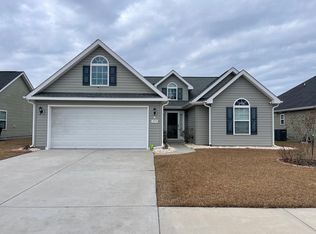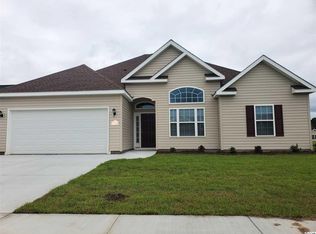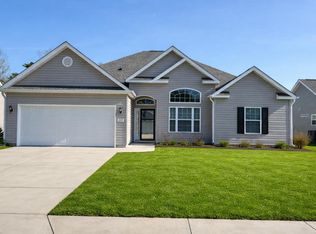Sold for $343,000
$343,000
232 Leste Rd., Myrtle Beach, SC 29588
3beds
1,692sqft
Single Family Residence
Built in 2021
6,534 Square Feet Lot
$346,700 Zestimate®
$203/sqft
$2,085 Estimated rent
Home value
$346,700
$329,000 - $364,000
$2,085/mo
Zestimate® history
Loading...
Owner options
Explore your selling options
What's special
Picture yourself in this two year old, well maintained, sparkling clean ranch home with a large two car garage. Walking through the front door, you will be amazed at the soaring ceilings and the open, light and airy look of the living room, dining room and kitchen areas. The kitchen has very nice and barely used appliances, granite counters, high ceilings, a pantry, and room for a breakfast table or desk. The screened in porch, patio, and fenced in yard make outdoor living a dream. The owner's suite has a walk in shower, walk in closet, large vanity, another closet and also a linen closet. On the opposite side of the home, you will find two spacious guest rooms with a large bath in between. Included are the washer and dryer, and the large leather sofa in the living room is negotiable. So easy to make this your home, with beautiful luxury vinyl plank flooring everywhere except for luxurious, thick carpet in the bedrooms. Enjoy the very low Homeowners Association Fees! Location is very convenient to Socastee schools, shopping at Target, Kohls, and close to so many great restaurants! This beautiful home is only an eleven minute drive to Myrtle Beach State Park, a pristine beach area with public access.
Zillow last checked: 8 hours ago
Listing updated: March 25, 2024 at 02:52pm
Listed by:
Pet K White 843-283-4206,
Rose Properties - Carolinas
Bought with:
Katrinna Michelle M Hankey, 124718
Realty ONE Group Dockside
Source: CCAR,MLS#: 2400553
Facts & features
Interior
Bedrooms & bathrooms
- Bedrooms: 3
- Bathrooms: 2
- Full bathrooms: 2
Primary bedroom
- Features: Tray Ceiling(s), Linen Closet, Walk-In Closet(s)
- Level: First
Primary bedroom
- Dimensions: 13'10 x 16
Primary bathroom
- Features: Separate Shower
Dining room
- Dimensions: 9'6 x 11'9
Family room
- Features: Ceiling Fan(s)
Kitchen
- Features: Breakfast Bar, Pantry, Solid Surface Counters
Living room
- Dimensions: 13' x 20'
Heating
- Forced Air
Appliances
- Included: Dishwasher, Disposal, Microwave, Range, Refrigerator
- Laundry: Washer Hookup
Features
- Split Bedrooms, Window Treatments, Breakfast Bar, Solid Surface Counters
- Flooring: Luxury Vinyl, Luxury VinylPlank
Interior area
- Total structure area: 2,331
- Total interior livable area: 1,692 sqft
Property
Parking
- Total spaces: 4
- Parking features: Attached, Garage, Two Car Garage, Garage Door Opener
- Attached garage spaces: 2
Features
- Levels: One
- Stories: 1
Lot
- Size: 6,534 sqft
- Dimensions: 60 x 110 x 60 x 110
Details
- Additional parcels included: ,
- Parcel number: 44803020013
- Zoning: Res
- Special conditions: None
Construction
Type & style
- Home type: SingleFamily
- Architectural style: Ranch
- Property subtype: Single Family Residence
Materials
- Vinyl Siding
Condition
- Resale
- Year built: 2021
Details
- Builder name: Flagship
Community & neighborhood
Security
- Security features: Smoke Detector(s)
Community
- Community features: Long Term Rental Allowed
Location
- Region: Myrtle Beach
- Subdivision: Seawinds Estates
HOA & financial
HOA
- Has HOA: Yes
- HOA fee: $53 monthly
- Services included: Common Areas
Price history
| Date | Event | Price |
|---|---|---|
| 3/25/2024 | Sold | $343,000-2%$203/sqft |
Source: | ||
| 1/21/2024 | Contingent | $349,900$207/sqft |
Source: | ||
| 1/7/2024 | Listed for sale | $349,900$207/sqft |
Source: | ||
Public tax history
Tax history is unavailable.
Neighborhood: 29588
Nearby schools
GreatSchools rating
- 9/10Lakewood Elementary SchoolGrades: PK-5Distance: 2.8 mi
- 7/10Socastee MiddleGrades: 6-8Distance: 1.2 mi
- 7/10Socastee High SchoolGrades: 9-12Distance: 1.1 mi
Schools provided by the listing agent
- Elementary: Socastee Elementary School
- Middle: Socastee Middle School
- High: Socastee High School
Source: CCAR. This data may not be complete. We recommend contacting the local school district to confirm school assignments for this home.
Get pre-qualified for a loan
At Zillow Home Loans, we can pre-qualify you in as little as 5 minutes with no impact to your credit score.An equal housing lender. NMLS #10287.
Sell with ease on Zillow
Get a Zillow Showcase℠ listing at no additional cost and you could sell for —faster.
$346,700
2% more+$6,934
With Zillow Showcase(estimated)$353,634



