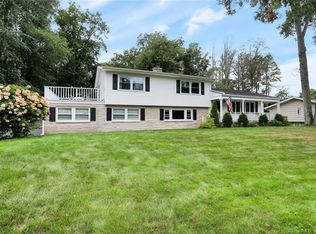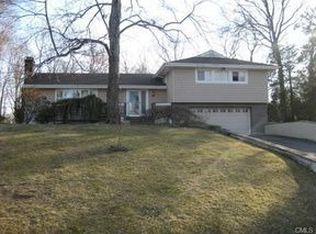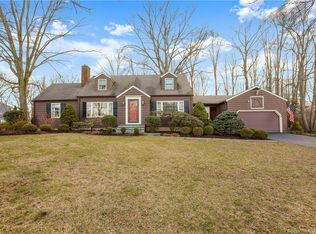Pride of Ownership Abounds! Meticulously Maintained 2243 sq ft 4BR, 2.5 Bth Split Level situated on professionally landscaped property. This Open Concept Floor Plan features a newer Custom Kitchen w/ Quartz countertops, Under Cabinet Lighting, Tile Backsplash and Floor w/ SS Appl , Sliders lead to Beautiful Expansive Screened in Porch, LR w/ Fpl and full length glass windows. Primary BR has full bath w/large walk in closet, Additional 3BR's and Updated Main Hall Bath w/ Quartz countertops, tile shower and floor finish the upper level. Lower Level Family Room has built in bookcases and storage, numerous windows (above grade) and half bath with Laundry. Additional 388 sq. ft. in Finished Area of Basement currently used as an office is ideal for a Rec/ Play Room(not included in main level sq ft) Other features: Crown Moldings on Main Floor, hardwood Floors on Main Level & Upstairs under carpet (small area in MBR where addition was done there is plywood only under carpet, Gas Furnace & Hot Water Heater (3 yrs old), workshop, Significant storage throughout. Walk to Trumbull Center, minutes to major highways, schools, recreation, parks and restaurants. Not to be missed!
This property is off market, which means it's not currently listed for sale or rent on Zillow. This may be different from what's available on other websites or public sources.



