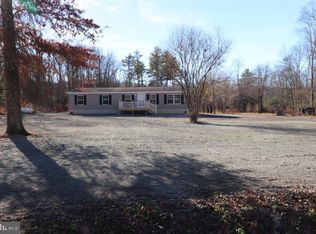Sold for $160,000
$160,000
232 Lauchnor Rd E, Lehighton, PA 18235
3beds
1,568sqft
Manufactured Home, Single Family Residence
Built in 2008
7,492.32 Square Feet Lot
$163,800 Zestimate®
$102/sqft
$-- Estimated rent
Home value
$163,800
$126,000 - $215,000
Not available
Zestimate® history
Loading...
Owner options
Explore your selling options
What's special
NOTHING TO DO BUT MOVE INTO THIS NEWLY RENOVATED, 3-BR, 2 BA (1,568 sq.ft.) 2008 Commodore ranch in the community of Northside Heights! From the moment you enter you'll be in love with the entry foyer, vaulted ceilings and an open floor plan, that greet you and allow you to move freely throughout the home. The spacious living room includes a wood burning fireplace that walks out to an adjoining dining room. An upgraded, bright eat-in kitchen features built-in cabinets, NEW flooring, oak cabinets, and lots of counter space. The sizeable Master BR suite features his & her's closets, jetted tub, double vanity and separate shower. NEW wall to wall carpeting throughout the living, dining rooms and all bedrooms! NEW LTV flooring in the foyer, kitchen, bath and laundry rooms! NEW Roof! NEW Water Heater! NEW Plumbing! NEW Fixtures! NEW front wood deck, perfect for relaxing and enjoying the mountain views! The lot and it's location is NEW to Northside Heights Community and offers privacy with the expanded driveway adding to it's remote and surrounding wood setting. The lot is approved for a 2 car detached garage! Located in Northside Heights Community, $515/mo. lot rent incl. water, sewer, garbage, & use of community facilities. BUYERS: Please make sure your approved for manufactured home financing . . VA, FHA, USDA or Conventional mortgages will not qualify for these homes. Call Today!
Zillow last checked: 8 hours ago
Listing updated: May 27, 2025 at 11:46am
Listed by:
Cass Chies 484-515-7319,
Diamond 1st Real Estate LLC
Bought with:
Pam Gothard, AB065634
RE/MAX Real Estate
Source: GLVR,MLS#: 747902 Originating MLS: Lehigh Valley MLS
Originating MLS: Lehigh Valley MLS
Facts & features
Interior
Bedrooms & bathrooms
- Bedrooms: 3
- Bathrooms: 2
- Full bathrooms: 2
Heating
- Forced Air, Propane
Cooling
- Central Air, Ceiling Fan(s)
Appliances
- Included: Dishwasher, Electric Oven, Electric Water Heater
- Laundry: Washer Hookup, Dryer Hookup
Features
- Dining Area, Eat-in Kitchen, Mud Room, Utility Room, Vaulted Ceiling(s)
- Flooring: Carpet, Luxury Vinyl, Luxury VinylPlank
- Basement: Crawl Space
- Has fireplace: Yes
- Fireplace features: Living Room
Interior area
- Total interior livable area: 1,568 sqft
- Finished area above ground: 1,568
- Finished area below ground: 0
Property
Parking
- Total spaces: 4
- Parking features: Off Street, Parking Pad
- Garage spaces: 4
- Has uncovered spaces: Yes
Features
- Levels: One
- Stories: 1
- Patio & porch: Deck
- Exterior features: Deck, Propane Tank - Leased
- Has view: Yes
- View description: Mountain(s)
Lot
- Size: 7,492 sqft
- Dimensions: 75' x 100'
- Features: Flat
Details
- Parcel number: 998B3.02
- Zoning: Resi
- Special conditions: None
Construction
Type & style
- Home type: MobileManufactured
- Architectural style: Ranch,Manufactured Home
- Property subtype: Manufactured Home, Single Family Residence
Materials
- Vinyl Siding
- Roof: Asphalt,Fiberglass
Condition
- Unknown
- Year built: 2008
Utilities & green energy
- Electric: 200+ Amp Service, Fuses
- Sewer: Community/Coop Sewer
- Water: Community/Coop
Community & neighborhood
Location
- Region: Lehighton
- Subdivision: Northside Heights
HOA & financial
HOA
- Has HOA: Yes
- HOA fee: $515 monthly
Other
Other facts
- Listing terms: Cash
Price history
| Date | Event | Price |
|---|---|---|
| 5/27/2025 | Sold | $160,000-5.9%$102/sqft |
Source: | ||
| 5/5/2025 | Pending sale | $170,000$108/sqft |
Source: | ||
| 3/26/2025 | Price change | $170,000-5.6%$108/sqft |
Source: | ||
| 11/29/2024 | Price change | $180,000-5.3%$115/sqft |
Source: | ||
| 11/7/2024 | Listed for sale | $190,000$121/sqft |
Source: | ||
Public tax history
Tax history is unavailable.
Neighborhood: 18235
Nearby schools
GreatSchools rating
- 6/10Lehighton Area Elementary SchoolGrades: PK-5Distance: 5.1 mi
- 6/10Lehighton Area Middle SchoolGrades: 6-8Distance: 5.5 mi
- 6/10Lehighton Area High SchoolGrades: 9-12Distance: 5 mi
Schools provided by the listing agent
- High: Lehighton
- District: Lehighton
Source: GLVR. This data may not be complete. We recommend contacting the local school district to confirm school assignments for this home.
Get a cash offer in 3 minutes
Find out how much your home could sell for in as little as 3 minutes with a no-obligation cash offer.
Estimated market value$163,800
Get a cash offer in 3 minutes
Find out how much your home could sell for in as little as 3 minutes with a no-obligation cash offer.
Estimated market value
$163,800
