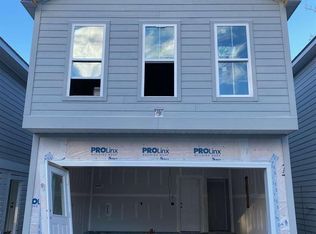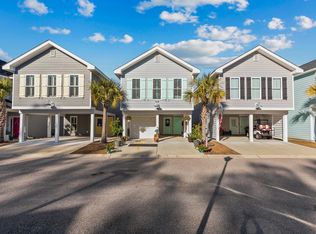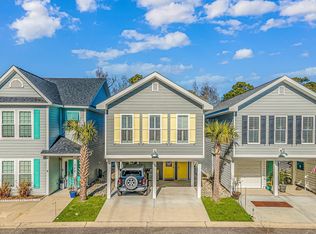BRAND NEW BEACH COTTAGE Located 1 Mile From The Beach! Ideal Primary Home or Beach Getaway! Enjoy Easy Living At Jamestowne Landing, HOA Provides & Manages The Homeowners Insurance, Exterior Maintenance, Trash Pickup, Cable TV, Lawncare/Landscaping, Pest Control & Community Pool Which Is Only Steps Away. GOLF CART TO THE BEACH Straight Down Atlantic Ave To Multiple Garden City Beach Access Points. Enjoy All The Garden City Beach Restaurants, Garden City Pier, Arcade & Shops. Restaurants & Shops Are Within Walking Distance Of Community As Well. The "Heron" Model Offers 3 Beds, 2.5 Baths, And Has A Two-Car Attached Garage & 2 Car Parking Pad... PLUS... Shared Parking Throughout The Community. Features Include Hardwood Kitchen Cabinets and Bathroom Vanities, Luxury Vinyl Plank Throughout, Master Bathroom Enclosed Shower and Double Sink Vanity, and Kitchen Granite Tops to Name a Few. Back Patio for Lounging with Friends and Family (Can Be Fenced). It's Rare to Find a Brand New Home at this Size and Price only a Mile From the Beach. Mandy Builder Upgrades. Pet Friendly! Note, graphic renderings are for Illustrative Purposes Only and May Not Reflect the Actual Products used, Photos Are Of The Actual House. Sq. Ft. Is Approximate And Not Guaranteed, Buyer To Verify.
This property is off market, which means it's not currently listed for sale or rent on Zillow. This may be different from what's available on other websites or public sources.



