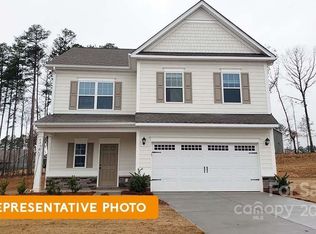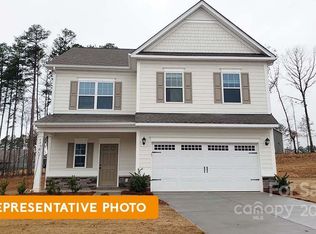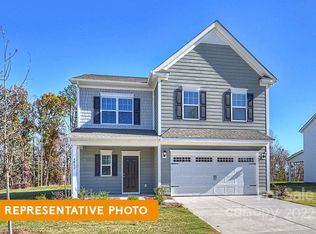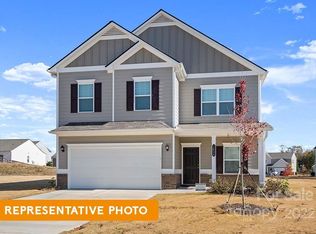The carefully thought out design of The McPherson plan starts with the welcoming front porch on a large corner homesite.. This layout offers an extra-large kitchen and Island which includes a desk area for your home office built-in, granite countertops, tile backsplash, 36" cabinets, and a walk in pantry. Open concept for the main living on the first floor makes it easy for gathering family and friends. There is so much flexibility with a total of 4 bedrooms, 2.5 baths and loft. The primary suite includes a private sitting area as well as an en suite bath with a 60" luxury tile shower, double sinks, water closet and a generous walk-in-closet. This highly desirable location at Locust Town Center is lined with sidewalks leading to restaurants, a brewery, hardware store, bakery, ice cream/coffee house and so many other hotspots to visit.
This property is off market, which means it's not currently listed for sale or rent on Zillow. This may be different from what's available on other websites or public sources.



