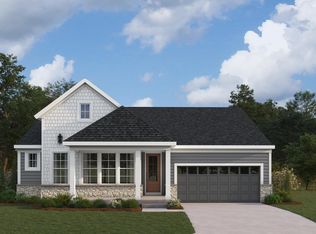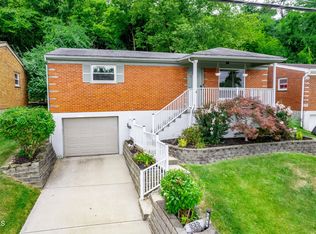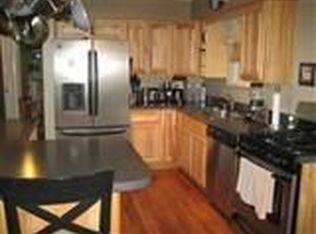Sold for $933,286
$933,286
232 Junction Way, Ludlow, KY 41016
4beds
3,187sqft
Single Family Residence, Residential
Built in 2025
8,712 Square Feet Lot
$957,600 Zestimate®
$293/sqft
$3,945 Estimated rent
Home value
$957,600
$871,000 - $1.05M
$3,945/mo
Zestimate® history
Loading...
Owner options
Explore your selling options
What's special
Stunning new construction featuring the Mitchell plan by Fischer Homes in beautiful Cityview Station! Private study with French doors. Open concept, well appointed island kitchen with gorgeous upgraded cabinetry, quartz counters, large walk-in pantry, and breakfast room with walk out access to the large patio. All open to the soaring 2 story family room with fireplace. Casual living room just off the kitchen. Upstairs homeowners retreat includes a gorgeous en suite with dual vanity sinks, oversized walk-in shower and HUGE walk-in closet. Bedroom 2 has an attached, private full bathroom. Bedrooms 3 and 4 share a centrally located hall bathroom. Convenient second floor laundry room. Full, finished walk-out basement with rec room, wet bar, and full bath. Attached two car garage.
Zillow last checked: 8 hours ago
Listing updated: June 18, 2025 at 11:38am
Listed by:
Al Hencheck 513-438-3516,
HMS Real Estate
Bought with:
Outside Agent
Outside Sales
Source: NKMLS,MLS#: 630465
Facts & features
Interior
Bedrooms & bathrooms
- Bedrooms: 4
- Bathrooms: 5
- Full bathrooms: 4
- 1/2 bathrooms: 1
Primary bedroom
- Features: Carpet Flooring, Walk-In Closet(s), Bath Adjoins
- Level: Second
- Area: 240
- Dimensions: 15 x 16
Bedroom 2
- Features: Carpet Flooring
- Level: Second
- Area: 156
- Dimensions: 13 x 12
Bedroom 3
- Features: Carpet Flooring, Walk-In Closet(s)
- Level: Second
- Area: 143
- Dimensions: 11 x 13
Bedroom 4
- Features: Carpet Flooring, Walk-In Closet(s), Bath Adjoins
- Level: Second
- Area: 120
- Dimensions: 12 x 10
Other
- Features: Walk-Out Access, Carpet Flooring
- Level: Basement
- Area: 704
- Dimensions: 32 x 22
Other
- Features: Carpet Flooring, French Doors
- Level: First
- Area: 110
- Dimensions: 11 x 10
Breakfast room
- Features: Walk-Out Access, Luxury Vinyl Flooring
- Level: First
- Area: 180
- Dimensions: 15 x 12
Family room
- Features: Luxury Vinyl Flooring
- Level: First
- Area: 306
- Dimensions: 18 x 17
Kitchen
- Features: Breakfast Bar, Gourmet Kitchen, Eat-in Kitchen, Luxury Vinyl Flooring
- Level: First
- Area: 165
- Dimensions: 15 x 11
Living room
- Features: Luxury Vinyl Flooring
- Level: First
- Area: 154
- Dimensions: 14 x 11
Heating
- Forced Air
Cooling
- Central Air
Appliances
- Included: Electric Range, Dishwasher, Disposal, Microwave
- Laundry: Laundry Room, Upper Level
Features
- See Remarks, Wet Bar
- Windows: Vinyl Frames
- Has basement: Yes
Interior area
- Total structure area: 4,582
- Total interior livable area: 3,187 sqft
Property
Parking
- Total spaces: 2
- Parking features: Attached, Garage, Oversized
- Attached garage spaces: 2
Accessibility
- Accessibility features: None
Features
- Levels: Two
- Stories: 2
Lot
- Size: 8,712 sqft
- Dimensions: 65 x 135
Details
- Additional parcels included: 0263413008.00
Construction
Type & style
- Home type: SingleFamily
- Architectural style: Traditional
- Property subtype: Single Family Residence, Residential
Materials
- Brick, Fiber Cement
- Foundation: Poured Concrete
- Roof: Shingle
Condition
- New Construction
- New construction: Yes
- Year built: 2025
Utilities & green energy
- Sewer: Public Sewer
- Water: Public
- Utilities for property: Cable Available
Community & neighborhood
Security
- Security features: Smoke Detector(s)
Location
- Region: Ludlow
HOA & financial
HOA
- Has HOA: Yes
- HOA fee: $650 annually
- Amenities included: Other
- Services included: Other
Price history
| Date | Event | Price |
|---|---|---|
| 6/17/2025 | Sold | $933,286$293/sqft |
Source: | ||
| 3/7/2025 | Pending sale | $933,286$293/sqft |
Source: | ||
Public tax history
Tax history is unavailable.
Neighborhood: 41016
Nearby schools
GreatSchools rating
- 4/10Mary A. Goetz Elementary SchoolGrades: PK-6Distance: 0.5 mi
- 7/10Ludlow High SchoolGrades: 7-12Distance: 0.6 mi
Schools provided by the listing agent
- Elementary: Mary A. Goetz Elementary
- Middle: Ludlow Middle School
- High: Ludlow High
Source: NKMLS. This data may not be complete. We recommend contacting the local school district to confirm school assignments for this home.
Get a cash offer in 3 minutes
Find out how much your home could sell for in as little as 3 minutes with a no-obligation cash offer.
Estimated market value$957,600
Get a cash offer in 3 minutes
Find out how much your home could sell for in as little as 3 minutes with a no-obligation cash offer.
Estimated market value
$957,600


