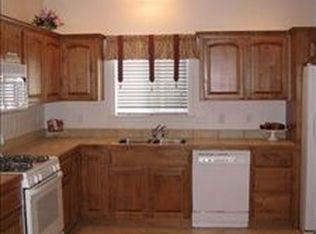Sold cren member
$713,105
232 Jenkins Ranch Road, Durango, CO 81301
3beds
1,872sqft
Stick Built
Built in 2001
-- sqft lot
$722,300 Zestimate®
$381/sqft
$3,105 Estimated rent
Home value
$722,300
$657,000 - $795,000
$3,105/mo
Zestimate® history
Loading...
Owner options
Explore your selling options
What's special
Two-story single-family home nestled in the desirable Skyridge community of Durango! With 3 bedrooms, 2.5 bathrooms, and 1,872 square feet of comfortable living space, this home is situated in a convenient location. Step inside to a welcoming family room complete with a cozy gas fireplace. The dining area connects seamlessly, ideal for hosting gatherings or everyday meals. The spacious kitchen offers plenty of counter space, a separate eat-in nook, and flows into an inviting living room. Downstairs also features a convenient half bathroom and laundry area located just off the attached two-car garage. Upstairs, you’ll find all three bedrooms. Two bedrooms share a full bath, while the primary offers it's own en suite bathroom. Enjoy the backyard with a grassy fenced area, mature trees for privacy, and a small storage shed for extra storage. Set just blocks away from a wonderful city park, minutes from downtown Durango, schools, and everyday conveniences. This home offers both community charm and accessibility. Come experience Skyridge living!
Zillow last checked: 8 hours ago
Listing updated: September 09, 2025 at 12:47pm
Listed by:
Brooke Phillips 970-238-0428,
Legacy Properties West Sotheby's Int. Realty
Bought with:
Hazel Hackett
Destination DRO Real Estate Group, LLC
Source: CREN,MLS#: 826919
Facts & features
Interior
Bedrooms & bathrooms
- Bedrooms: 3
- Bathrooms: 3
- Full bathrooms: 2
- 1/2 bathrooms: 1
Primary bedroom
- Level: Upper
- Area: 218.63
- Dimensions: 16.5 x 13.25
Bedroom 2
- Area: 116.81
- Dimensions: 9.67 x 12.08
Bedroom 3
- Area: 115.19
- Dimensions: 9.67 x 11.92
Dining room
- Features: Breakfast Nook, Living Room Dining
- Area: 107.6
- Dimensions: 10.58 x 10.17
Family room
- Area: 155.22
- Dimensions: 14.67 x 10.58
Kitchen
- Area: 103.3
- Dimensions: 10.42 x 9.92
Living room
- Area: 215.42
- Dimensions: 15.67 x 13.75
Cooling
- Ceiling Fan(s)
Appliances
- Included: Range, Refrigerator, Dishwasher, Washer, Dryer, Disposal, Microwave
- Laundry: W/D Hookup
Features
- Ceiling Fan(s), Vaulted Ceiling(s)
- Flooring: Carpet-Partial, Tile, Vinyl
- Windows: Window Coverings
- Basement: Crawl Space
- Has fireplace: Yes
- Fireplace features: Den/Family Room
Interior area
- Total structure area: 1,872
- Total interior livable area: 1,872 sqft
- Finished area above ground: 3,744
Property
Parking
- Total spaces: 2
- Parking features: Attached Garage, Garage Door Opener
- Attached garage spaces: 2
Features
- Levels: Two,Split-Level
- Stories: 2
- Patio & porch: Patio
- Exterior features: Lawn Sprinklers
Lot
- Features: Near Golf Course
Details
- Additional structures: Shed(s), Shed/Storage
- Parcel number: 566521419007
- Zoning description: Residential Single Family
Construction
Type & style
- Home type: SingleFamily
- Property subtype: Stick Built
Materials
- Wood Frame, Wood Siding
- Roof: Architectural Shingles
Condition
- New construction: No
- Year built: 2001
Utilities & green energy
- Sewer: Public Sewer
- Water: City Water
- Utilities for property: Electricity Connected, Internet, Natural Gas Connected
Community & neighborhood
Location
- Region: Durango
- Subdivision: Sky Ridge
Other
Other facts
- Road surface type: Paved
Price history
| Date | Event | Price |
|---|---|---|
| 9/9/2025 | Sold | $713,105-2.1%$381/sqft |
Source: | ||
| 7/27/2025 | Contingent | $728,500$389/sqft |
Source: | ||
| 7/25/2025 | Listed for sale | $728,500+108.1%$389/sqft |
Source: | ||
| 6/14/2010 | Sold | $350,000-3.3%$187/sqft |
Source: Public Record Report a problem | ||
| 3/8/2006 | Sold | $362,000+13.1%$193/sqft |
Source: Public Record Report a problem | ||
Public tax history
| Year | Property taxes | Tax assessment |
|---|---|---|
| 2025 | $1,610 +17.5% | $42,960 +13.8% |
| 2024 | $1,369 +10% | $37,750 -3.6% |
| 2023 | $1,245 -0.4% | $39,160 +27.9% |
Find assessor info on the county website
Neighborhood: 81301
Nearby schools
GreatSchools rating
- 7/10Park Elementary SchoolGrades: PK-5Distance: 1.6 mi
- 6/10Escalante Middle SchoolGrades: 6-8Distance: 3.9 mi
- 9/10Durango High SchoolGrades: 9-12Distance: 1.3 mi
Schools provided by the listing agent
- Elementary: Park K-5
- Middle: Miller 6-8
- High: Durango 9-12
Source: CREN. This data may not be complete. We recommend contacting the local school district to confirm school assignments for this home.

Get pre-qualified for a loan
At Zillow Home Loans, we can pre-qualify you in as little as 5 minutes with no impact to your credit score.An equal housing lender. NMLS #10287.
