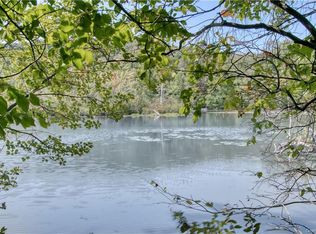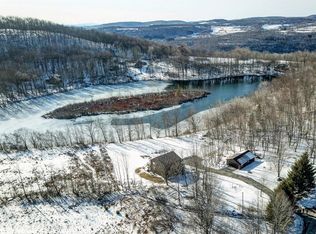Sold for $590,000
$590,000
232 Hust Road, Call Listing Agent, NY 12748
4beds
2,200sqft
Single Family Residence, Residential
Built in 1992
5.79 Acres Lot
$600,000 Zestimate®
$268/sqft
$3,056 Estimated rent
Home value
$600,000
Estimated sales range
Not available
$3,056/mo
Zestimate® history
Loading...
Owner options
Explore your selling options
What's special
4 bedroom, 3 full bath Contemporary home on 5.79 park-like private acres with frontage on Hust Pond - known as Blackberry Lake Estates. This home is full of light from the wall of glass overlooking the entire length of lake. Large great room consisting of kitchen, living room and dining room leading out the glass doors to the massive deck. Large 17.5x16.5 main bedroom with 13x8 bath and huge walk-in closet is located on first level with amazing view of the lake flowing out onto the deck. Upstairs you will find an additional bedroom and full bath along with a loft den/office space -you can work from home with high-speed Spectrum Internet. You will find a full basement with family room for additional space for entertaining. Home has new propane forced air heat plus electric baseboard. Central Air Conditioning to stay cool on hot summer days. Massive landscaping with mature trees, large rock gardens and trails leading to your own private dock. Outbuilding to store your boats and toys. Minutes to the Village of Jeffersonville, 15 minutes to Bethel Woods and Callicoon on the Delaware. Additional Information: Amenities:Storage,
Zillow last checked: 8 hours ago
Listing updated: December 06, 2024 at 08:35am
Listed by:
Susan P. Busing 845-887-5640,
Matthew J Freda Real Estate 845-887-5640
Bought with:
Joseph A Brown, 10371201666
RE/MAX Real Property Group
Source: OneKey® MLS,MLS#: H6280562
Facts & features
Interior
Bedrooms & bathrooms
- Bedrooms: 4
- Bathrooms: 3
- Full bathrooms: 3
Bedroom 1
- Description: Main Bedroom 17.5x16.5 with massive Walk-in Closet
- Level: First
Bedroom 2
- Description: 13x13.5
- Level: First
Bedroom 3
- Description: 11x13
- Level: First
Bedroom 4
- Description: 10.5x13
- Level: Second
Bathroom 1
- Description: Full off Main Bedroom 13x8 with jacuzzi tub
- Level: First
Bathroom 2
- Description: 5x10
- Level: First
Bathroom 3
- Description: 10x5
- Level: Second
Dining room
- Description: 12x10
- Level: First
Family room
- Description: 28x25.5
- Level: Basement
Kitchen
- Description: 11x13
- Level: First
Laundry
- Description: 9.5x26
- Level: Basement
Living room
- Description: 13x19 with Woodstove and Walk-out sliding doors to massive deck
- Level: First
Office
- Description: Loft Area 13x16 with extra sitting room overlooking lake view
- Level: Second
Heating
- Electric, Propane, Wood, Baseboard, Forced Air, See Remarks
Cooling
- Central Air
Appliances
- Included: Electric Water Heater, Dishwasher, Dryer, Microwave, Refrigerator, Washer
- Laundry: Inside
Features
- Ceiling Fan(s), Chandelier, Master Downstairs, First Floor Bedroom, First Floor Full Bath, Cathedral Ceiling(s), Formal Dining, High Speed Internet, Primary Bathroom, Open Kitchen
- Flooring: Hardwood, Carpet
- Windows: Wall of Windows
- Basement: Finished,Full,Walk-Out Access
- Attic: None
Interior area
- Total structure area: 2,200
- Total interior livable area: 2,200 sqft
Property
Parking
- Parking features: Driveway
- Has uncovered spaces: Yes
Features
- Levels: One and One Half
- Stories: 1
- Patio & porch: Deck, Porch
- Has view: Yes
- View description: Lake
- Has water view: Yes
- Water view: Lake
- Waterfront features: Lake Front, Waterfront
Lot
- Size: 5.79 Acres
- Features: Views, Level, Sloped, Wooded
- Residential vegetation: Partially Wooded
Details
- Parcel number: 228902100001015015
Construction
Type & style
- Home type: SingleFamily
- Architectural style: Contemporary
- Property subtype: Single Family Residence, Residential
Materials
- Cedar, Wood Siding
Condition
- Estimated
- Year built: 1992
Utilities & green energy
- Sewer: Septic Tank
- Utilities for property: Trash Collection Private
Community & neighborhood
Location
- Region: Jeffersonville
Other
Other facts
- Listing agreement: Exclusive Right To Sell
Price history
| Date | Event | Price |
|---|---|---|
| 12/6/2024 | Sold | $590,000-1.5%$268/sqft |
Source: | ||
| 10/22/2024 | Pending sale | $599,000$272/sqft |
Source: | ||
| 9/11/2024 | Price change | $599,000-14.3%$272/sqft |
Source: | ||
| 7/10/2024 | Price change | $699,000-6.7%$318/sqft |
Source: | ||
| 3/21/2024 | Price change | $749,000-6.3%$340/sqft |
Source: | ||
Public tax history
| Year | Property taxes | Tax assessment |
|---|---|---|
| 2024 | -- | $205,000 |
| 2023 | -- | $205,000 |
| 2022 | -- | $205,000 |
Find assessor info on the county website
Neighborhood: 12748
Nearby schools
GreatSchools rating
- 5/10Sullivan West Elementary SchoolGrades: PK-6Distance: 2.1 mi
- 5/10Sullivan West High School At Lake HuntingtonGrades: 7-12Distance: 8.5 mi
Schools provided by the listing agent
- Elementary: Sullivan West Elementary
- Middle: SULLIVAN WEST HIGH SCHOOL AT LAKE HUNTINGTON
- High: Sullivan West High School
Source: OneKey® MLS. This data may not be complete. We recommend contacting the local school district to confirm school assignments for this home.

