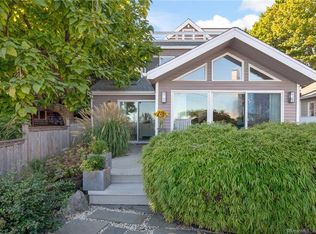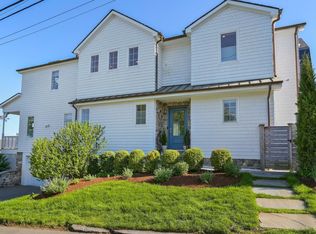Timeless beach house with forever water views of the LI Sound, offers charm, character, and modern convenience to the discerning buyer looking to live in Westport's vibrant beach community. Enjoy the beach life, the scent of the sea air, and soothing sounds of the water from your sundrenched deck. Memories made at the beach last a lifetime. Open floor plan, bathed in natural light, where you can gaze out at the LI Sound from the expanse of windows throughout the main level. A modern Poggenpohl kitchen with stainless appliances that can handle any size crowd opens to a rear terrace with grill and intimate outdoor dining space with a secret garden feeling. Tranquil Master Suite with sitting area, spa like bath, and private deck is a welcome sanctuary. Three more spacious bedrooms with hardwood floors, built-ins for work at home space, generous closets, and full bath complete the bedroom wing. Beautiful private property with multiple terraces and decks for year round indoor/outdoor entertaining. Outdoor shower. Steps to Compo beach and close to the premier Longshore Park with golf, pool, boating, tennis, marina, and Pearl restaurant. Only minutes to the train station, and town center with all of Westport's amenities. Ready to move in!
This property is off market, which means it's not currently listed for sale or rent on Zillow. This may be different from what's available on other websites or public sources.

