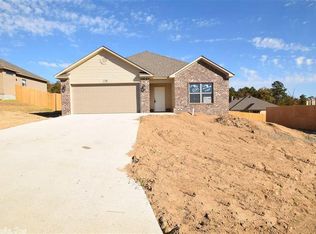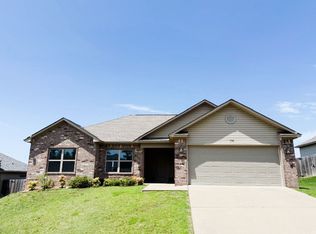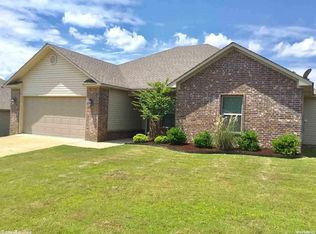Closed
$285,000
232 Hillshire Loop, Hot Springs, AR 71913
3beds
1,632sqft
Single Family Residence
Built in 2016
9,147.6 Square Feet Lot
$287,000 Zestimate®
$175/sqft
$2,145 Estimated rent
Home value
$287,000
$258,000 - $319,000
$2,145/mo
Zestimate® history
Loading...
Owner options
Explore your selling options
What's special
Home sweet home! This well loved home features nice curb appeal with newer landscaping, wood shutters in the front, and wood ceilings above the front entrance and back patio. As you enter the home, you’ll first notice the beautiful LVT & tile flooring throughout (no carpet) and the large living room with a wood burning fireplace that opens to the dining and kitchen. The functional kitchen offers stainless steel appliances, granite countertops and a breakfast bar. Separate laundry room off of the kitchen has a large walk-in pantry and access to the garage. The split bedroom floor plan offers plenty of privacy with 2 guest rooms and a full bathroom off of the hallway with the spacious primary bedroom off of the living room with an en suite bathroom featuring a double vanity, 2 walk-in closets, walk-in shower and jetted tub. Additional features include a 2 car garage, Programmable thermostat, and large fenced yard. Replaced roof, gutters, and some siding in 2023. Located in Lake Hamilton SD in a nice neighborhood with lake & mountain views, sidewalks, streetlights, and underground utilities. Eligible for 100% financing. Schedule your showing today! Seller is related to listing agents.
Zillow last checked: 8 hours ago
Listing updated: April 30, 2025 at 12:19pm
Listed by:
Andrea L Marks 501-545-9770,
Hot Springs 1st Choice Realty
Bought with:
Michael D Morgridge, AR
McGraw Realtors - HS
Source: CARMLS,MLS#: 25009422
Facts & features
Interior
Bedrooms & bathrooms
- Bedrooms: 3
- Bathrooms: 2
- Full bathrooms: 2
Dining room
- Features: Separate Dining Room, Kitchen/Dining Combo, Breakfast Bar
Heating
- Electric
Cooling
- Electric
Appliances
- Included: Free-Standing Range, Microwave, Electric Range, Dishwasher, Disposal, Refrigerator, Washer, Dryer, Electric Water Heater
- Laundry: Washer Hookup, Electric Dryer Hookup, Laundry Room
Features
- Walk-In Closet(s), Ceiling Fan(s), Walk-in Shower, Breakfast Bar, Granite Counters, Pantry, Sheet Rock, Sheet Rock Ceiling, Primary Bedroom Apart, Guest Bedroom Apart, 3 Bedrooms Same Level
- Flooring: Tile, Luxury Vinyl
- Windows: Window Treatments, Insulated Windows
- Attic: Floored
- Has fireplace: Yes
- Fireplace features: Woodburning-Site-Built
Interior area
- Total structure area: 1,632
- Total interior livable area: 1,632 sqft
Property
Parking
- Total spaces: 2
- Parking features: Garage, Parking Pad, Two Car, Garage Door Opener
- Has garage: Yes
Features
- Levels: One
- Stories: 1
- Exterior features: Rain Gutters
- Has spa: Yes
- Spa features: Whirlpool/Hot Tub/Spa
- Fencing: Full,Wood
Lot
- Size: 9,147 sqft
- Features: Sloped, Level, Subdivided
Details
- Parcel number: 20022845039000
Construction
Type & style
- Home type: SingleFamily
- Architectural style: Traditional
- Property subtype: Single Family Residence
Materials
- Brick, Metal/Vinyl Siding
- Foundation: Slab
- Roof: Shingle
Condition
- New construction: No
- Year built: 2016
Utilities & green energy
- Electric: Elec-Municipal (+Entergy)
- Sewer: Public Sewer
- Water: Public
- Utilities for property: Cable Connected, Underground Utilities
Green energy
- Energy efficient items: Thermostat
Community & neighborhood
Security
- Security features: Smoke Detector(s), Security System, Video Surveillance
Community
- Community features: Mandatory Fee, Other
Location
- Region: Hot Springs
- Subdivision: HAMILTON PARK
HOA & financial
HOA
- Has HOA: Yes
- HOA fee: $120 annually
Other
Other facts
- Listing terms: VA Loan,FHA,Conventional,Cash,USDA Loan
- Road surface type: Paved
Price history
| Date | Event | Price |
|---|---|---|
| 4/30/2025 | Sold | $285,000-1.4%$175/sqft |
Source: | ||
| 3/28/2025 | Contingent | $289,000$177/sqft |
Source: | ||
| 3/18/2025 | Price change | $289,000-2%$177/sqft |
Source: | ||
| 3/12/2025 | Listed for sale | $295,000+41.1%$181/sqft |
Source: | ||
| 7/23/2021 | Sold | $209,000+2.5%$128/sqft |
Source: | ||
Public tax history
| Year | Property taxes | Tax assessment |
|---|---|---|
| 2024 | $2,330 -1.9% | $48,530 |
| 2023 | $2,376 -2.1% | $48,530 |
| 2022 | $2,426 +42.1% | $48,530 +50.8% |
Find assessor info on the county website
Neighborhood: 71913
Nearby schools
GreatSchools rating
- 9/10Lake Hamilton Elementary SchoolGrades: 2-3Distance: 4.5 mi
- 8/10Lake Hamilton Junior High SchoolGrades: 8-9Distance: 4.5 mi
- 5/10Lake Hamilton High SchoolGrades: 10-12Distance: 4.6 mi

Get pre-qualified for a loan
At Zillow Home Loans, we can pre-qualify you in as little as 5 minutes with no impact to your credit score.An equal housing lender. NMLS #10287.


