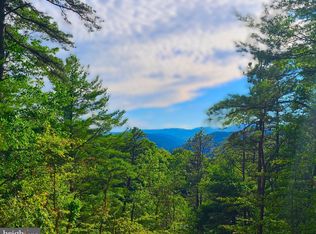This beautifully designed log home has magnificent views from the wrap around deck! Two bedrooms and 2 1/2 baths, loft, full basement, wood floors, Cathedral ceiling, and lots of windows. Located on a private and secluded 5 acre lot.
This property is off market, which means it's not currently listed for sale or rent on Zillow. This may be different from what's available on other websites or public sources.
