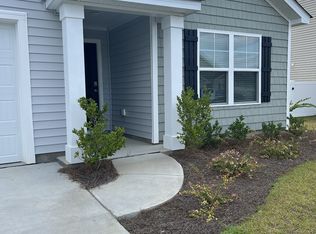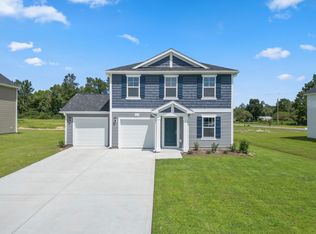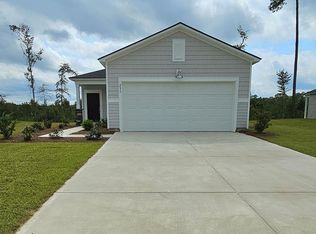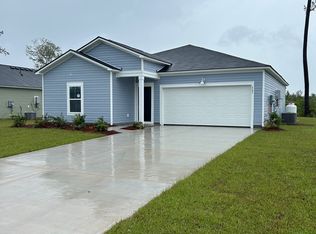Only one house remaining in this floor plan at Harvest Ridge.Your style, your way. This expansive plan offers a flex space that could be a dedicated home office or formal dining room. A bedroom with full bath, central family room, and open kitchen with oversized island and spacious corner pantry complete the main level. Upstairs features a generous primary bedroom with two walk-in closets and en suite bath that boasts a double vanity and large shower. The secondary living room is perfect for family movie nights. Every home includes D.R. Horton's Home is Connected® package, an industry leading suite of smart home products that keeps homeowners connected with the people and place they value the most. The technology allows homeowners to monitor and control their home from the couch or across the globe.*Transom window above the front door is not available. *The photos you see here are for illustration purposes only, interior and exterior features, options, colors and selections will differ. Please reach out to sales agent for options.
This property is off market, which means it's not currently listed for sale or rent on Zillow. This may be different from what's available on other websites or public sources.




