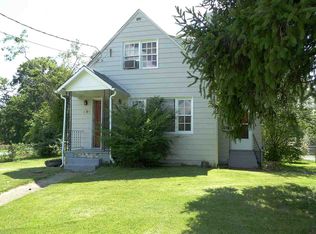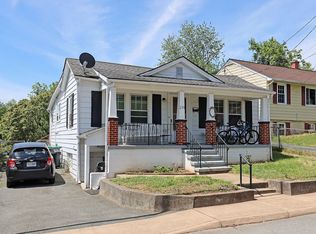A Super Cute City Ranch just a short distance to 5th St Station or Downtown is now for sale. This 3 bed 2 bath home Has been well maintained & is ready for a new owner. The cheerful kitchen/dining room combination offers a wonderful gathering place & is adjacent to a cozy family-room. 3 bedrooms on the main level including the Master w/ an attached bath. In the finished basement is a large rec-room, workshop, laundry room & office/bedroom. The walkout basement leads to the screened porch overlooking a big (& largely private) fenced yard. The porch & carport provide nice under roof outdoor space for entertaining, projects or outdoor time on rainy days. This home has so much to offer in the heart of C'ville.
This property is off market, which means it's not currently listed for sale or rent on Zillow. This may be different from what's available on other websites or public sources.



