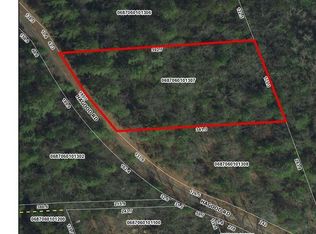Sold for $340,000
$340,000
232 Hagood Rd, Cleveland, SC 29635
2beds
1,377sqft
Single Family Residence, Residential
Built in ----
1.1 Acres Lot
$351,600 Zestimate®
$247/sqft
$1,496 Estimated rent
Home value
$351,600
$334,000 - $369,000
$1,496/mo
Zestimate® history
Loading...
Owner options
Explore your selling options
What's special
Welcome home to 232 Hagood Rd! This beautiful 2 bedroom 1.5 bath craftsman style home is located minutes away from S. Saluda River, Table Rock State Park, Caesar's Head State Park, Bald Rock Preserve, Pretty Place, and many more outdoor recreations! The home sits on old farmland, the hardwood floors in the great room are reclaimed wood from the old barn that was on the property. The master bedroom has a large closet and a day bed with built-in drawers. The upstairs bedroom has a hidden closet behind a bookcase. The partially finished walk-out basement area has large closets for storage. If you want to be off-grid here is your chance! The home has solar panels that will power the home (without running the HVAC) for a week! (Also decreasing your power bill) There is a wood heater you can use for heat/and or cooking. Also propane radiator for heat as well. The home has city water but also a well that can be used for irrigation. There is a carport with electricity and a detached garage with electricity and a propane radiator. The detached garage also has an office above it as well! This home would be perfect for someone wanting privacy and to connect with nature or a perfect Airbnb site. You don't want to miss this! Schedule your showing today!
Zillow last checked: 8 hours ago
Listing updated: February 29, 2024 at 03:12pm
Listed by:
Emily Stewart 864-650-3874,
BHHS C Dan Joyner - Augusta Rd
Bought with:
Emily Stewart
BHHS C Dan Joyner - Augusta Rd
Source: Greater Greenville AOR,MLS#: 1515191
Facts & features
Interior
Bedrooms & bathrooms
- Bedrooms: 2
- Bathrooms: 2
- Full bathrooms: 1
- 1/2 bathrooms: 1
- Main level bathrooms: 1
- Main level bedrooms: 1
Primary bedroom
- Area: 176
- Dimensions: 11 x 16
Bedroom 2
- Area: 150
- Dimensions: 10 x 15
Primary bathroom
- Features: Tub/Shower
Family room
- Area: 285
- Dimensions: 19 x 15
Kitchen
- Area: 121
- Dimensions: 11 x 11
Living room
- Area: 300
- Dimensions: 10 x 30
Heating
- Electric, Radiator, Wood
Cooling
- Central Air
Appliances
- Included: Gas Cooktop, Gas Oven, Electric Water Heater
- Laundry: 1st Floor, Laundry Closet
Features
- High Ceilings, Vaulted Ceiling(s), Laminate Counters, Radon System
- Flooring: Wood, Laminate, Luxury Vinyl
- Basement: Partially Finished
- Number of fireplaces: 1
- Fireplace features: Wood Burning Stove
Interior area
- Total structure area: 1,377
- Total interior livable area: 1,377 sqft
Property
Parking
- Total spaces: 1
- Parking features: Combination, Carport, Detached, Driveway, Gravel, Concrete
- Garage spaces: 1
- Has carport: Yes
- Has uncovered spaces: Yes
Features
- Levels: 1.5+Basement
- Stories: 1
- Patio & porch: Porch
- Fencing: Fenced
Lot
- Size: 1.10 Acres
- Features: Few Trees, 1 - 2 Acres
Details
- Parcel number: 0687060101313
- Other equipment: Generator
Construction
Type & style
- Home type: SingleFamily
- Architectural style: Craftsman
- Property subtype: Single Family Residence, Residential
Materials
- Vinyl Siding
- Foundation: Crawl Space, Basement
- Roof: Composition
Utilities & green energy
- Sewer: Septic Tank
- Water: Public, Well
Community & neighborhood
Security
- Security features: Security System Owned, Smoke Detector(s)
Community
- Community features: None
Location
- Region: Cleveland
- Subdivision: None
Price history
| Date | Event | Price |
|---|---|---|
| 2/29/2024 | Sold | $340,000$247/sqft |
Source: | ||
| 1/22/2024 | Pending sale | $340,000$247/sqft |
Source: BHHS broker feed #1515191 Report a problem | ||
| 1/22/2024 | Contingent | $340,000$247/sqft |
Source: | ||
| 12/22/2023 | Listed for sale | $340,000+20.1%$247/sqft |
Source: | ||
| 7/15/2022 | Sold | $283,000+2.9%$206/sqft |
Source: | ||
Public tax history
| Year | Property taxes | Tax assessment |
|---|---|---|
| 2024 | $1,633 -4.2% | $276,700 |
| 2023 | $1,704 +251.5% | $276,700 +109.9% |
| 2022 | $485 -0.3% | $131,850 |
Find assessor info on the county website
Neighborhood: 29635
Nearby schools
GreatSchools rating
- 6/10Slater Marietta Elementary SchoolGrades: PK-5Distance: 8.7 mi
- 4/10Northwest Middle SchoolGrades: 6-8Distance: 10.4 mi
- 5/10Travelers Rest High SchoolGrades: 9-12Distance: 12.6 mi
Schools provided by the listing agent
- Elementary: Slater Marietta
- Middle: Northwest
- High: Travelers Rest
Source: Greater Greenville AOR. This data may not be complete. We recommend contacting the local school district to confirm school assignments for this home.
Get a cash offer in 3 minutes
Find out how much your home could sell for in as little as 3 minutes with a no-obligation cash offer.
Estimated market value$351,600
Get a cash offer in 3 minutes
Find out how much your home could sell for in as little as 3 minutes with a no-obligation cash offer.
Estimated market value
$351,600
