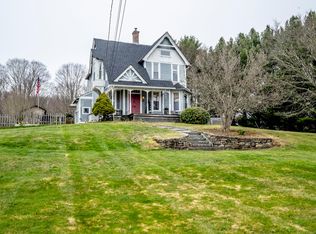Sold for $305,000 on 01/08/25
$305,000
232 Grape Vine Road, Haddam, CT 06441
3beds
1,064sqft
Single Family Residence
Built in 1950
0.46 Acres Lot
$317,100 Zestimate®
$287/sqft
$2,312 Estimated rent
Home value
$317,100
$289,000 - $349,000
$2,312/mo
Zestimate® history
Loading...
Owner options
Explore your selling options
What's special
Deadline for offers, Monday 12/9 at 5pm! *** Surrounded by country charm with local markets, farm stands, open skies, and blue ribbon schools; this beautifully updated home offers 1,064 Sq Ft of pure one-floor living. As you drive up, you'll be captivated by its inviting curb appeal and the tranquility of the surrounding area. The property sits on just under half an acre, providing ample space for outdoor activities while maintaining a low-maintenance lifestyle. Step inside, and you'll be greeted by the warmth of a stunning stone fireplace, creating a cozy atmosphere in the heart of the home. The eat-in kitchen has been tastefully remodeled, featuring granite countertops and bright white cabinets. Off the kitchen, the living room boasts vaulted ceilings and an abundance of natural light, thanks to the sliders that lead to your charming sunroom. This window-wrapped retreat is an ideal space to unwind and enjoy the seasons. Down the hall you'll find three comfortable bedrooms, each with hardwood flooring. The bathroom has been updated with a new toilet, vanity, and tub, ensuring a fresh feel. This home has many updates, including a newer roof, central air, updated mechanicals, and much more! Located in a sought-after area, this property combines the best of country living with the convenience of nearby amenities. Don't miss the opportunity to make 232 Grape Vine Rd your forever home! The home boasts a bevy of updates such as: Updated Electrical (2024), Well Pump (2024), Waterproofed basement (2024), Central Air Unit, Oil Tank, & Kitchen Remodel (3-4 years old), Boiler, Hot Water Heater, Tub, Re-Sleeved/Re-Pointed Chimney, & Washer/Dryer (6 years old). Roof (7 years old). In addition, the home features, plumbing, and paint throughout!
Zillow last checked: 8 hours ago
Listing updated: January 13, 2025 at 08:31am
Listed by:
Christopher Farrell 860-480-1799,
Carbutti & Co., Realtors 203-269-4910
Bought with:
Dawn M. Famiglietti, RES.0803419
William Raveis Real Estate
Source: Smart MLS,MLS#: 24063067
Facts & features
Interior
Bedrooms & bathrooms
- Bedrooms: 3
- Bathrooms: 1
- Full bathrooms: 1
Primary bedroom
- Features: Hardwood Floor
- Level: Main
Bedroom
- Features: Hardwood Floor
- Level: Main
Bedroom
- Features: Hardwood Floor
- Level: Main
Bathroom
- Level: Main
Kitchen
- Features: Remodeled, Granite Counters, Eating Space, Fireplace
- Level: Main
Living room
- Features: Vaulted Ceiling(s), Sliders, Hardwood Floor
- Level: Main
Sun room
- Features: Tile Floor
- Level: Main
Heating
- Forced Air, Oil
Cooling
- Central Air
Appliances
- Included: Oven/Range, Refrigerator, Dishwasher, Washer, Dryer, Water Heater
- Laundry: Main Level
Features
- Basement: Partial,Sump Pump
- Attic: Crawl Space,Access Via Hatch
- Number of fireplaces: 1
Interior area
- Total structure area: 1,064
- Total interior livable area: 1,064 sqft
- Finished area above ground: 1,064
Property
Parking
- Total spaces: 6
- Parking features: None, Off Street, Driveway, Private, Gravel
- Has uncovered spaces: Yes
Lot
- Size: 0.46 Acres
- Features: Level, Cleared
Details
- Additional structures: Shed(s)
- Parcel number: 991058
- Zoning: R-2A
Construction
Type & style
- Home type: SingleFamily
- Architectural style: Ranch
- Property subtype: Single Family Residence
Materials
- Vinyl Siding
- Foundation: Concrete Perimeter
- Roof: Asphalt
Condition
- New construction: No
- Year built: 1950
Utilities & green energy
- Sewer: Septic Tank
- Water: Well
Community & neighborhood
Location
- Region: Higganum
- Subdivision: Higganum
Price history
| Date | Event | Price |
|---|---|---|
| 1/8/2025 | Sold | $305,000+1.7%$287/sqft |
Source: | ||
| 12/5/2024 | Listed for sale | $299,900$282/sqft |
Source: | ||
| 10/16/2024 | Listing removed | $299,900$282/sqft |
Source: | ||
| 10/11/2024 | Listed for sale | $299,900$282/sqft |
Source: | ||
| 8/20/2024 | Listing removed | $299,900$282/sqft |
Source: | ||
Public tax history
| Year | Property taxes | Tax assessment |
|---|---|---|
| 2025 | $3,480 | $101,320 |
| 2024 | $3,480 +1.4% | $101,320 |
| 2023 | $3,432 +4.8% | $101,320 |
Find assessor info on the county website
Neighborhood: 06441
Nearby schools
GreatSchools rating
- 9/10Burr District Elementary SchoolGrades: K-3Distance: 3.3 mi
- 6/10Haddam-Killingworth Middle SchoolGrades: 6-8Distance: 7.2 mi
- 9/10Haddam-Killingworth High SchoolGrades: 9-12Distance: 1.9 mi

Get pre-qualified for a loan
At Zillow Home Loans, we can pre-qualify you in as little as 5 minutes with no impact to your credit score.An equal housing lender. NMLS #10287.
Sell for more on Zillow
Get a free Zillow Showcase℠ listing and you could sell for .
$317,100
2% more+ $6,342
With Zillow Showcase(estimated)
$323,442
