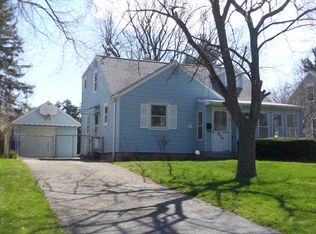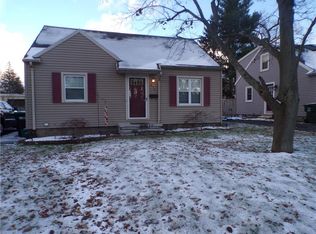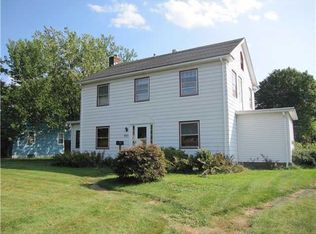Closed
$172,500
232 Glenbrook Rd, Rochester, NY 14616
3beds
1,152sqft
Single Family Residence
Built in 1947
7,405.2 Square Feet Lot
$201,400 Zestimate®
$150/sqft
$2,196 Estimated rent
Home value
$201,400
$191,000 - $213,000
$2,196/mo
Zestimate® history
Loading...
Owner options
Explore your selling options
What's special
This wonderful home on a quiet street with Greece schools offers a comfortable living experience with several appealing features including the enclosed front porch adding charm and provides a versatile space for relaxation or additional storage, the welcoming entryway includes a coat closet and creates a fresh and pleasant first impression. There is newer flooring throughout. The living room offers a cozy and inviting space for relaxation and gatherings. The large eat-in kitchen has been updated and boasts plenty of cupboards and cabinets. All appliances are included, enhancing both convenience and functionality. There are 2 first floor bedrooms and one large 2nd floor bedroom, currently used as an office, and a full bathroom. The partially finished basement extends the living space and can serve as a recreation area. The newly fully fenced backyard ensures privacy and security, creating an ideal space for outdoor activities and relaxation. Delayed Negotiations on 9/11 at NOON. Open House Sunday 2-4.
Zillow last checked: 8 hours ago
Listing updated: May 06, 2024 at 08:52am
Listed by:
Todd M. Enright 585-248-0250,
RE/MAX Realty Group
Bought with:
Heather Ayette, 10401343327
Core Agency RE INC
Source: NYSAMLSs,MLS#: R1496278 Originating MLS: Rochester
Originating MLS: Rochester
Facts & features
Interior
Bedrooms & bathrooms
- Bedrooms: 3
- Bathrooms: 1
- Full bathrooms: 1
- Main level bathrooms: 1
- Main level bedrooms: 2
Heating
- Gas, Forced Air, Hot Water
Appliances
- Included: Dryer, Dishwasher, Electric Oven, Electric Range, Gas Water Heater, Microwave, Refrigerator, Washer
- Laundry: In Basement
Features
- Ceiling Fan(s), Entrance Foyer, Eat-in Kitchen, Separate/Formal Living Room, Bedroom on Main Level, Main Level Primary
- Flooring: Carpet, Laminate, Varies
- Basement: Full,Partially Finished
- Has fireplace: No
Interior area
- Total structure area: 1,152
- Total interior livable area: 1,152 sqft
Property
Parking
- Parking features: No Garage
Features
- Patio & porch: Enclosed, Patio, Porch
- Exterior features: Blacktop Driveway, Fully Fenced, Patio
- Fencing: Full
Lot
- Size: 7,405 sqft
- Dimensions: 50 x 150
- Features: Residential Lot
Details
- Parcel number: 2628000603300002030000
- Special conditions: Standard
Construction
Type & style
- Home type: SingleFamily
- Architectural style: Cape Cod
- Property subtype: Single Family Residence
Materials
- Brick, Shake Siding
- Foundation: Block
- Roof: Asphalt,Shingle
Condition
- Resale
- Year built: 1947
Utilities & green energy
- Sewer: Connected
- Water: Connected, Public
- Utilities for property: Cable Available, Sewer Connected, Water Connected
Community & neighborhood
Location
- Region: Rochester
- Subdivision: Willowbrook
Other
Other facts
- Listing terms: Cash,Conventional,FHA,VA Loan
Price history
| Date | Event | Price |
|---|---|---|
| 10/20/2023 | Sold | $172,500+27.9%$150/sqft |
Source: | ||
| 9/12/2023 | Pending sale | $134,900$117/sqft |
Source: | ||
| 9/8/2023 | Listed for sale | $134,900+7.1%$117/sqft |
Source: | ||
| 5/11/2021 | Sold | $126,000+164.2%$109/sqft |
Source: | ||
| 8/8/2018 | Sold | $47,700+6.2%$41/sqft |
Source: | ||
Public tax history
| Year | Property taxes | Tax assessment |
|---|---|---|
| 2024 | -- | $113,400 |
| 2023 | -- | $113,400 +33.4% |
| 2022 | -- | $85,000 |
Find assessor info on the county website
Neighborhood: 14616
Nearby schools
GreatSchools rating
- NAEnglish Village Elementary SchoolGrades: K-2Distance: 0.7 mi
- 5/10Arcadia Middle SchoolGrades: 6-8Distance: 1.6 mi
- 6/10Arcadia High SchoolGrades: 9-12Distance: 1.5 mi
Schools provided by the listing agent
- District: Greece
Source: NYSAMLSs. This data may not be complete. We recommend contacting the local school district to confirm school assignments for this home.


