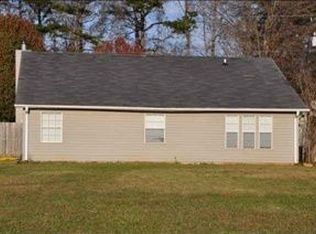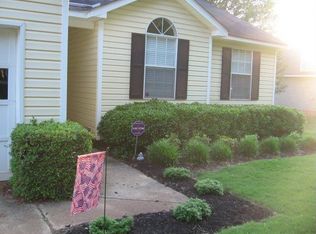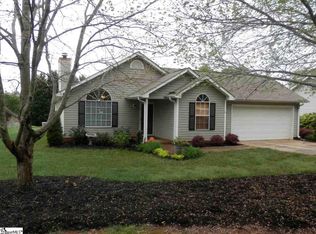Welcome Home! Tucked away from the hustle and bustle is this one of a kind, USDA ELIGIBLE listing with tremendous possibilities for buyers of all ages and in all stages. The floor plan features a 3/2 split floor plan, with very generous bedroom sizes. Set up your big screen TV in the large living room accompanied with a wood burning fireplace. The master suite features a large master bedroom with a spacious bathroom including double sinks and his and her closets. Drink your morning coffee in the breakfast nook and carry on conversation while working in the spacious kitchen. Take advantage of the HUGE 21x20 sq/ft bonus space just off the kitchen that can be used as a man cave, she cave, home school class room or play room. Fresh paint and new blinds throughout the entire home. Walk into the level back lawn and build your own fire pit, set up your soccer goals or plant a garden. There's even room to build a work shop or garage. This is a great listing priced at a great price. Come and see 232 Furr Road, Piedmont today!
This property is off market, which means it's not currently listed for sale or rent on Zillow. This may be different from what's available on other websites or public sources.


