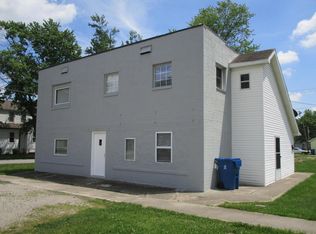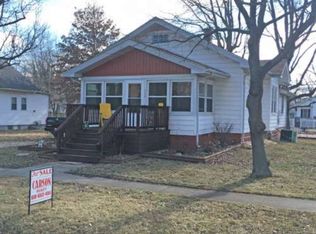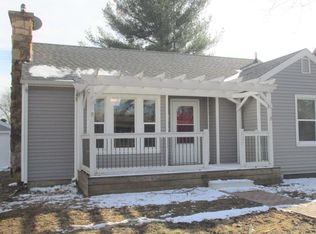Sold for $87,500 on 08/18/25
$87,500
232 Flora Ave, Flora, IL 62839
2beds
1,066sqft
Single Family Residence, Residential
Built in 1921
7,200 Square Feet Lot
$88,400 Zestimate®
$82/sqft
$904 Estimated rent
Home value
$88,400
Estimated sales range
Not available
$904/mo
Zestimate® history
Loading...
Owner options
Explore your selling options
What's special
Move-In Ready & Affordably Priced! This charming 2-bedroom home is packed with updates and ready for you! Ideally located near the high school, and close to the elementary school, football field, track, and baseball field, it offers both convenience and community. With 1,066 sq ft of living space plus an enclosed 176 sq ft finished front porch—perfect for nearly year-round enjoyment—this home feels spacious and bright. The shaded backyard features a large concrete pad ideal for a patio, play area, or entertaining, with alley access for added convenience. Exterior updates include low-maintenance vinyl siding, a newer metal roof, new soffit and fascia, and a new vapor barrier underneath. Recent upgrades include a new 100-amp breaker box with an updated meter loop and disconnect. Inside, you'll find fresh carpet with new padding, new ceiling fans, blinds, and drapes. A wide arched opening connects the cozy living and dining rooms, and the generously sized kitchen is perfect for cooking together. Don’t miss the 7x6 walk-in pantry—perfect for storage and bulk shopping. This home should qualify for most loan programs. Call today to schedule your showing—homes this move-in ready at this price don’t last long!
Zillow last checked: 8 hours ago
Listing updated: August 18, 2025 at 09:56am
Listed by:
Phil Wiley Phone:618-508-4848,
WILEY REALTY GROUP
Bought with:
Phil Wiley, 471019822
WILEY REALTY GROUP
Source: RMLS Alliance,MLS#: EB459041 Originating MLS: Egyptian Board of REALTORS
Originating MLS: Egyptian Board of REALTORS

Facts & features
Interior
Bedrooms & bathrooms
- Bedrooms: 2
- Bathrooms: 1
- Full bathrooms: 1
Bedroom 1
- Level: Main
- Dimensions: 12ft 0in x 11ft 6in
Bedroom 2
- Level: Main
- Dimensions: 13ft 0in x 11ft 0in
Other
- Level: Main
- Dimensions: 13ft 6in x 12ft 0in
Additional room
- Description: Enclosed Front Porch
- Level: Main
- Dimensions: 8ft 0in x 22ft 0in
Kitchen
- Level: Main
- Dimensions: 13ft 6in x 12ft 0in
Living room
- Level: Main
- Dimensions: 13ft 6in x 12ft 6in
Main level
- Area: 1066
Heating
- Has Heating (Unspecified Type)
Cooling
- Central Air
Appliances
- Included: Range, Refrigerator, Gas Water Heater
Features
- Ceiling Fan(s), High Speed Internet
- Windows: Replacement Windows, Window Treatments
- Basement: None
Interior area
- Total structure area: 1,066
- Total interior livable area: 1,066 sqft
Property
Parking
- Parking features: Gravel
Features
- Patio & porch: Enclosed
Lot
- Size: 7,200 sqft
- Dimensions: 60' x 120'
- Features: Level
Details
- Parcel number: 1036101070
Construction
Type & style
- Home type: SingleFamily
- Architectural style: Bungalow
- Property subtype: Single Family Residence, Residential
Materials
- Frame, Vinyl Siding
- Foundation: Block
- Roof: Metal
Condition
- New construction: No
- Year built: 1921
Utilities & green energy
- Sewer: Public Sewer
- Water: Public
- Utilities for property: Cable Available
Community & neighborhood
Location
- Region: Flora
- Subdivision: Fair
Other
Other facts
- Road surface type: Paved
Price history
| Date | Event | Price |
|---|---|---|
| 8/18/2025 | Sold | $87,500-2.2%$82/sqft |
Source: | ||
| 8/4/2025 | Contingent | $89,500$84/sqft |
Source: | ||
| 7/28/2025 | Listed for sale | $89,500+1093.3%$84/sqft |
Source: | ||
| 12/26/2019 | Sold | $7,500$7/sqft |
Source: Public Record | ||
Public tax history
| Year | Property taxes | Tax assessment |
|---|---|---|
| 2024 | $471 +3.9% | $5,794 +7.8% |
| 2023 | $454 -2.4% | $5,377 +10.2% |
| 2022 | $465 +9.3% | $4,881 +1.8% |
Find assessor info on the county website
Neighborhood: 62839
Nearby schools
GreatSchools rating
- 8/10Flora Elementary SchoolGrades: PK-5Distance: 0.4 mi
- 10/10Floyd Henson Jr High SchoolGrades: 6-8Distance: 1.2 mi
- 6/10Flora High SchoolGrades: 9-12Distance: 0.1 mi
Schools provided by the listing agent
- Elementary: Flora
- Middle: Flora
- High: Flora HS
Source: RMLS Alliance. This data may not be complete. We recommend contacting the local school district to confirm school assignments for this home.

Get pre-qualified for a loan
At Zillow Home Loans, we can pre-qualify you in as little as 5 minutes with no impact to your credit score.An equal housing lender. NMLS #10287.


