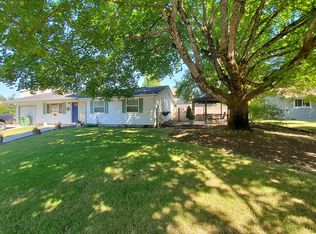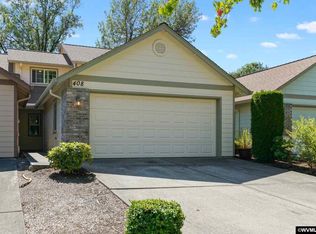Accepted Offer with Contingencies. At the end of a cul-de-sac, on a large lot, you'll discover this tastefully updated single story gem. The open concept kitchen boasts accents of crown molding and subway tile complete with stainless steel appliances. Whether entertaining in the LR by the fireplace or relaxing in the family room, this house has it all. Additionally, you'll find an over-sized attached garage with 220V and plenty of outdoor space for a shop and RV parking; within short distance to the reservoir, park, Saturday Mkt and Library!
This property is off market, which means it's not currently listed for sale or rent on Zillow. This may be different from what's available on other websites or public sources.

