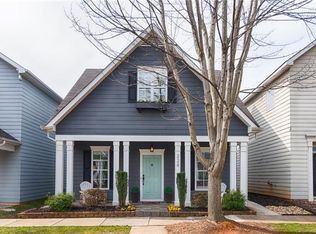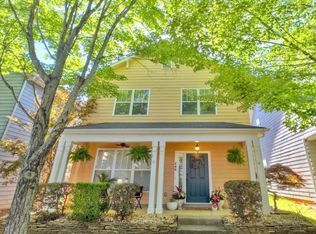Closed
$277,000
232 Faust Rd, Davidson, NC 28036
3beds
1,344sqft
Single Family Residence
Built in 2001
0.07 Acres Lot
$274,300 Zestimate®
$206/sqft
$2,370 Estimated rent
Home value
$274,300
$255,000 - $296,000
$2,370/mo
Zestimate® history
Loading...
Owner options
Explore your selling options
What's special
Welcome to 232 Faust Rd. in the Deer Park community of Davidson. Enter and be met with a living room with gas fireplace. Kitchen boasts granite counters, tile backsplash, a pantry and electric range. Dining area off the kitchen has access to outdoor patio. Laundry & half bath complete the main level. Continue to the upper level to find the primary bedroom. Ensuite has a single vanity & shower/bath tub combo. Two additional bedrooms & another full bath complete the upper level. Come see all this Davidson property has to offer! With proximity to shopping & dining this property is a must see. Per the seller, roof replaced in 2020, furnace in 2017 & exterior painted in 2019. Please note that Davidson Housing retains ownership of the land w/this purchase & a land lease will be included. Per the coalition Investors CANNOT purchase this property.
Zillow last checked: 8 hours ago
Listing updated: July 14, 2025 at 09:12am
Listing Provided by:
Phil Puma phil@pumahomes.com,
Puma & Associates Realty, Inc.
Bought with:
Brianne Harden
Keller Williams South Park
Source: Canopy MLS as distributed by MLS GRID,MLS#: 4237170
Facts & features
Interior
Bedrooms & bathrooms
- Bedrooms: 3
- Bathrooms: 3
- Full bathrooms: 2
- 1/2 bathrooms: 1
Primary bedroom
- Level: Upper
Bedroom s
- Level: Upper
Bedroom s
- Level: Upper
Bathroom half
- Level: Main
Bathroom full
- Level: Upper
Bathroom full
- Level: Upper
Dining area
- Level: Main
Kitchen
- Level: Main
Laundry
- Level: Main
Living room
- Level: Main
Heating
- Forced Air
Cooling
- Central Air
Appliances
- Included: Dishwasher, Electric Range, Electric Water Heater, Microwave, Refrigerator, Washer/Dryer
- Laundry: Laundry Closet, Main Level
Features
- Flooring: Carpet, Wood
- Has basement: No
- Fireplace features: Gas
Interior area
- Total structure area: 1,344
- Total interior livable area: 1,344 sqft
- Finished area above ground: 1,344
- Finished area below ground: 0
Property
Parking
- Total spaces: 2
- Parking features: Driveway
- Uncovered spaces: 2
Features
- Levels: Two
- Stories: 2
- Patio & porch: Patio
Lot
- Size: 0.07 Acres
Details
- Parcel number: 00321534B
- Zoning: VI
- Special conditions: Subject to Lease,None
Construction
Type & style
- Home type: SingleFamily
- Property subtype: Single Family Residence
Materials
- Hardboard Siding
- Foundation: Slab
Condition
- New construction: No
- Year built: 2001
Utilities & green energy
- Sewer: Public Sewer
- Water: City
Community & neighborhood
Location
- Region: Davidson
- Subdivision: Deer Park
HOA & financial
HOA
- Has HOA: Yes
- HOA fee: $171 semi-annually
- Association name: Community Association Management
- Association phone: 704-565-5009
Other
Other facts
- Listing terms: Cash,Conventional,FHA,VA Loan
- Road surface type: Concrete, Paved
Price history
| Date | Event | Price |
|---|---|---|
| 7/11/2025 | Sold | $277,000-2.8%$206/sqft |
Source: | ||
| 5/30/2025 | Pending sale | $285,000$212/sqft |
Source: | ||
| 5/7/2025 | Price change | $285,000-4%$212/sqft |
Source: | ||
| 3/21/2025 | Listed for sale | $297,000+69.7%$221/sqft |
Source: | ||
| 1/30/2002 | Sold | $175,000$130/sqft |
Source: Agent Provided Report a problem | ||
Public tax history
| Year | Property taxes | Tax assessment |
|---|---|---|
| 2025 | -- | $110,000 |
| 2024 | -- | $110,000 |
| 2023 | -- | $110,000 +22.2% |
Find assessor info on the county website
Neighborhood: 28036
Nearby schools
GreatSchools rating
- 9/10Davidson K-8 SchoolGrades: K-8Distance: 0.9 mi
- 6/10William Amos Hough HighGrades: 9-12Distance: 2.8 mi
Schools provided by the listing agent
- Elementary: Davidson K-8
- Middle: Bailey
- High: William Amos Hough
Source: Canopy MLS as distributed by MLS GRID. This data may not be complete. We recommend contacting the local school district to confirm school assignments for this home.
Get a cash offer in 3 minutes
Find out how much your home could sell for in as little as 3 minutes with a no-obligation cash offer.
Estimated market value
$274,300
Get a cash offer in 3 minutes
Find out how much your home could sell for in as little as 3 minutes with a no-obligation cash offer.
Estimated market value
$274,300

