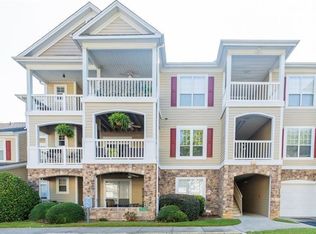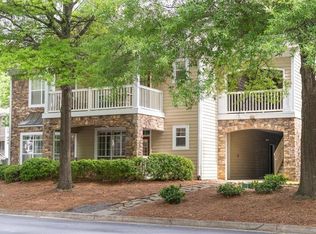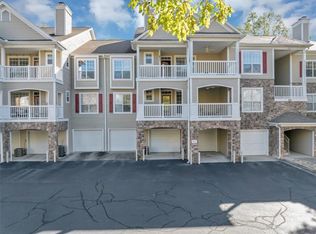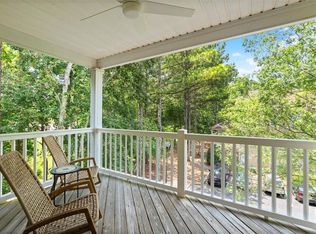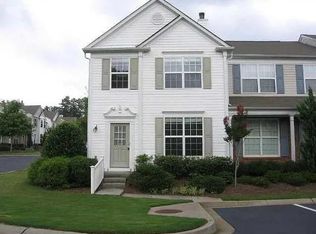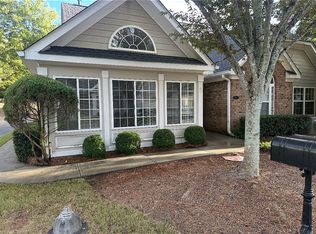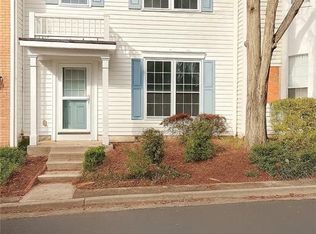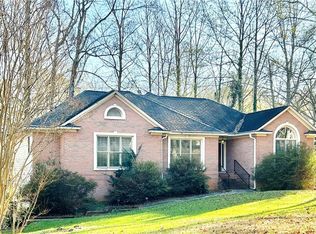Surprisingly large upper floor, 3-bedroom, 3 full bathroom condo in Gated community. A delightful two-way fireplace separates two large multi-functional rooms (could be your typical living/dining or living/office or whatever you like), one with built-in storage. A large shaded patio is accessible from both the living spaces and is suitable for multiple outdoor areas. The kitchen and laundry feature new appliances* and a clear view into the living space. Each bedroom has its own bathroom, making it ideal for any family or roommate configuration. The primary suite features two walk-in closets, a separate tub and shower, and a double vanity. The secondary bedroom features an updated shower and a walk-in closet. The third room features a standard tub/shower combination for those who require it. As for utilities, everything is electric, which means lower energy bills for you. Water and trash are included. A two-car garage with plenty of storage makes privacy and daily living a breeze. And, if you prefer public transportation, the bus is conveniently located right outside the gate. Target, Walmart, Aldi, and Kroger are all within walking distance. The community amenities are unmatched and include walking trails, pet amenities, a car wash, a swimming pool, a clubhouse with community rooms available for reservation, a gym, a full kitchen, and a billiards room, all included in the HOA fees. Pets under 25lb with a deposit and rent. No smoking inside. *Dishwasher, Washer, and Dryer
Active
$399,900
232 Edinburgh Ct, Milton, GA 30004
3beds
2,087sqft
Est.:
Townhouse, Residential
Built in 1997
2,086.52 Square Feet Lot
$397,900 Zestimate®
$192/sqft
$575/mo HOA
What's special
Swimming poolDelightful two-way fireplaceLarge multi-functional roomsBuilt-in storageSurprisingly large upper floor
- 92 days |
- 355 |
- 8 |
Zillow last checked: 8 hours ago
Listing updated: December 01, 2025 at 12:38pm
Listing Provided by:
CHEVELTA MURRAY,
HomeSmart 404-876-4901
Source: FMLS GA,MLS#: 7662187
Tour with a local agent
Facts & features
Interior
Bedrooms & bathrooms
- Bedrooms: 3
- Bathrooms: 3
- Full bathrooms: 3
- Main level bathrooms: 3
- Main level bedrooms: 3
Rooms
- Room types: Other
Primary bedroom
- Features: Roommate Floor Plan
- Level: Roommate Floor Plan
Bedroom
- Features: Roommate Floor Plan
Primary bathroom
- Features: Separate Tub/Shower
Dining room
- Features: Dining L, Separate Dining Room
Kitchen
- Features: Eat-in Kitchen, Keeping Room, View to Family Room
Heating
- Central
Cooling
- Central Air
Appliances
- Included: Dishwasher, Disposal, Double Oven, Dryer, Refrigerator
- Laundry: In Kitchen, Laundry Room
Features
- Entrance Foyer 2 Story
- Flooring: Carpet, Wood
- Windows: Double Pane Windows
- Basement: None
- Number of fireplaces: 2
- Fireplace features: Family Room, Living Room
Interior area
- Total structure area: 2,087
- Total interior livable area: 2,087 sqft
Video & virtual tour
Property
Parking
- Total spaces: 2
- Parking features: Garage
- Garage spaces: 2
Accessibility
- Accessibility features: None
Features
- Levels: Two
- Stories: 2
- Patio & porch: Covered
- Exterior features: Balcony, No Dock
- Pool features: None
- Spa features: None
- Fencing: None
- Has view: Yes
- View description: Other
- Waterfront features: None
- Body of water: None
Lot
- Size: 2,086.52 Square Feet
- Features: Level
Details
- Additional structures: None
- Parcel number: 22 543010430810
- Other equipment: None
- Horse amenities: None
Construction
Type & style
- Home type: Townhouse
- Architectural style: A-Frame
- Property subtype: Townhouse, Residential
- Attached to another structure: Yes
Materials
- Frame
- Foundation: Concrete Perimeter
- Roof: Shingle
Condition
- Resale
- New construction: No
- Year built: 1997
Utilities & green energy
- Electric: None
- Sewer: Public Sewer
- Water: Public
- Utilities for property: None
Green energy
- Energy efficient items: None
- Energy generation: None
Community & HOA
Community
- Features: None
- Security: None
- Subdivision: Villages Of Devinshire
HOA
- Has HOA: Yes
- Services included: Swim, Tennis
- HOA fee: $575 monthly
Location
- Region: Milton
Financial & listing details
- Price per square foot: $192/sqft
- Tax assessed value: $486,200
- Annual tax amount: $2,713
- Date on market: 10/8/2025
- Cumulative days on market: 92 days
- Listing terms: Cash,Conventional,FHA,Lease Purchase,Owner May Carry,Owner Second
- Ownership: Fee Simple
- Road surface type: Concrete
- Body type: Other
Estimated market value
$397,900
$378,000 - $418,000
$2,663/mo
Price history
Price history
| Date | Event | Price |
|---|---|---|
| 10/8/2025 | Listed for sale | $399,900+7.2%$192/sqft |
Source: | ||
| 10/1/2025 | Price change | $2,850-3.4%$1/sqft |
Source: Zillow Rentals Report a problem | ||
| 9/16/2025 | Listed for rent | $2,950$1/sqft |
Source: FMLS GA #7650666 Report a problem | ||
| 6/30/2025 | Sold | $373,000$179/sqft |
Source: | ||
| 5/17/2025 | Pending sale | $373,000$179/sqft |
Source: | ||
Public tax history
Public tax history
| Year | Property taxes | Tax assessment |
|---|---|---|
| 2024 | $2,713 +25.6% | $194,480 +23.8% |
| 2023 | $2,159 -15.4% | $157,080 +21.7% |
| 2022 | $2,551 +0.5% | $129,120 +12.2% |
Find assessor info on the county website
BuyAbility℠ payment
Est. payment
$2,942/mo
Principal & interest
$1940
HOA Fees
$575
Other costs
$427
Climate risks
Neighborhood: 30004
Nearby schools
GreatSchools rating
- 6/10Manning Oaks Elementary SchoolGrades: PK-5Distance: 1.4 mi
- 7/10Hopewell Middle SchoolGrades: 6-8Distance: 0.8 mi
- 9/10Alpharetta High SchoolGrades: 9-12Distance: 1.9 mi
Schools provided by the listing agent
- Elementary: Manning Oaks
- Middle: Hopewell
- High: Alpharetta
Source: FMLS GA. This data may not be complete. We recommend contacting the local school district to confirm school assignments for this home.
- Loading
- Loading
