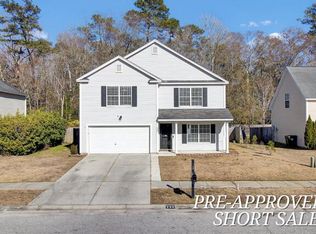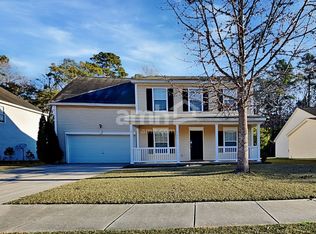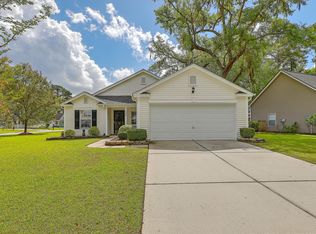Closed
$410,000
232 Eagle Ridge Rd, Summerville, SC 29485
4beds
2,652sqft
Single Family Residence
Built in 2003
10,454.4 Square Feet Lot
$407,400 Zestimate®
$155/sqft
$2,488 Estimated rent
Home value
$407,400
$379,000 - $436,000
$2,488/mo
Zestimate® history
Loading...
Owner options
Explore your selling options
What's special
ASSUMABLE VA LOAN!!! Welcome to 232 Eagle Ridge, a gem you won't want to miss! Qualified buyers might take advantage of an incredibly low assumable VA interest rate. With a brand NEW ROOF, this home is nestled in a tranquil cul-de-sac in the desirable Bridges of Summerville community, this home greets you with an expansive floor plan adorned with elegant hardwood floors in the living and dining areas. The spacious family room is a cozy retreat with its stunning fireplace, while the kitchen dazzles with granite countertops, ample cabinet space, and a central island. The main level also offers a convenient laundry room and a powder room. Ascend to the upper level to discover a versatile loft area with hardwood flooring, perfect for a home office or relaxation space.The massive owner's suite is a sanctuary, featuring a large walk-in closet and an en-suite bath featuring dual vanities and a custom walk-in shower. Additional bedrooms and a bathroom are also on this level. The fully fenced backyard is perfect for entertaining. The extra-long driveway is ideal for guests when hosting gatherings. This home is in the highly desired DD2 School District and is conveniently located near the new 80-acre Ashley River Park, Jessen Boat Landing, local restaurants, shopping, and less than 5 miles from historic Downtown Summerville. Dorchester county is currently working on Pine Trace Natural Area behind Bridges of Summerville.
Zillow last checked: 8 hours ago
Listing updated: November 27, 2024 at 11:42am
Listed by:
Keller Williams Key
Bought with:
Brand Name Real Estate
Source: CTMLS,MLS#: 24015294
Facts & features
Interior
Bedrooms & bathrooms
- Bedrooms: 4
- Bathrooms: 3
- Full bathrooms: 2
- 1/2 bathrooms: 1
Heating
- Electric
Cooling
- Central Air
Appliances
- Laundry: Electric Dryer Hookup, Washer Hookup, Laundry Room
Features
- Ceiling - Blown, Ceiling - Smooth, Kitchen Island, Walk-In Closet(s), Ceiling Fan(s), Eat-in Kitchen
- Flooring: Carpet, Ceramic Tile, Laminate, Luxury Vinyl
- Number of fireplaces: 1
- Fireplace features: Family Room, One
Interior area
- Total structure area: 2,652
- Total interior livable area: 2,652 sqft
Property
Parking
- Total spaces: 2
- Parking features: Garage, Garage Door Opener
- Garage spaces: 2
Features
- Levels: Two
- Stories: 2
- Patio & porch: Patio, Front Porch
- Fencing: Privacy,Wood
Lot
- Size: 10,454 sqft
- Features: .5 - 1 Acre, Cul-De-Sac
Details
- Parcel number: 1540509023000
Construction
Type & style
- Home type: SingleFamily
- Architectural style: Traditional
- Property subtype: Single Family Residence
Materials
- Vinyl Siding
- Foundation: Slab
- Roof: Architectural
Condition
- New construction: No
- Year built: 2003
Utilities & green energy
- Sewer: Public Sewer
- Water: Public
- Utilities for property: Dominion Energy, Summerville CPW
Community & neighborhood
Community
- Community features: Pool, Trash
Location
- Region: Summerville
- Subdivision: Bridges of Summerville
Other
Other facts
- Listing terms: Any,Cash,Conventional,FHA,VA Loan
Price history
| Date | Event | Price |
|---|---|---|
| 11/27/2024 | Sold | $410,000-2.4%$155/sqft |
Source: | ||
| 9/16/2024 | Contingent | $420,000$158/sqft |
Source: | ||
| 7/26/2024 | Price change | $420,000-1.2%$158/sqft |
Source: | ||
| 7/11/2024 | Price change | $425,000-2.3%$160/sqft |
Source: | ||
| 6/14/2024 | Listed for sale | $435,000+6.1%$164/sqft |
Source: | ||
Public tax history
| Year | Property taxes | Tax assessment |
|---|---|---|
| 2024 | $357 -90.5% | $24,434 +53.9% |
| 2023 | $3,771 +1.8% | $15,872 |
| 2022 | $3,705 | $15,872 +4.8% |
Find assessor info on the county website
Neighborhood: 29485
Nearby schools
GreatSchools rating
- 4/10Oakbrook Elementary SchoolGrades: PK-5Distance: 1.6 mi
- 7/10Oakbrook Middle SchoolGrades: 6-8Distance: 1.7 mi
- 8/10Ashley Ridge High SchoolGrades: 9-12Distance: 5.9 mi
Schools provided by the listing agent
- Elementary: Dr. Eugene Sires Elementary
- Middle: Oakbrook
- High: Ashley Ridge
Source: CTMLS. This data may not be complete. We recommend contacting the local school district to confirm school assignments for this home.
Get a cash offer in 3 minutes
Find out how much your home could sell for in as little as 3 minutes with a no-obligation cash offer.
Estimated market value$407,400
Get a cash offer in 3 minutes
Find out how much your home could sell for in as little as 3 minutes with a no-obligation cash offer.
Estimated market value
$407,400


