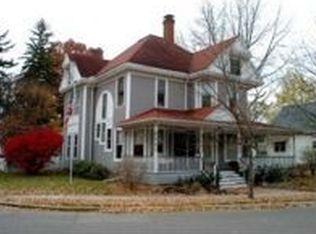Sold
$449,900
232 E State St, Pendleton, IN 46064
4beds
2,604sqft
Residential, Single Family Residence
Built in 1899
6,098.4 Square Feet Lot
$455,600 Zestimate®
$173/sqft
$1,934 Estimated rent
Home value
$455,600
$428,000 - $483,000
$1,934/mo
Zestimate® history
Loading...
Owner options
Explore your selling options
What's special
Meticulously remodeled home on trendy State Street and features original woodwork, original hardware, and large original front porch with updated posts and railings. Enter large historic front door into the nice sized parlor with an oak staircase. The main floor also features 9.5" ceilings, convenient laundry room, master including a walk in closet. The kitchen includes double stack upper cabinets to the ceiling, solid surface countertops, granite island, and a butler's pantry. Upstairs, three bedrooms share a bathroom and a spiral staircase to access large attic storage space. Concrete basement with new sump pit and pump. New roof, water heater, air conditioner, and gas furnace. Ample parking with the 2 car garage and paved parking in back
Zillow last checked: 8 hours ago
Listing updated: June 27, 2023 at 07:54am
Listing Provided by:
Julie Schnepp 765-617-9430,
RE/MAX Legacy,
Linda Tyler 765-778-9537,
RE/MAX Legacy
Bought with:
Mark Keys
Keller Williams Indy Metro NE
Source: MIBOR as distributed by MLS GRID,MLS#: 21920690
Facts & features
Interior
Bedrooms & bathrooms
- Bedrooms: 4
- Bathrooms: 3
- Full bathrooms: 2
- 1/2 bathrooms: 1
- Main level bathrooms: 2
- Main level bedrooms: 1
Primary bedroom
- Features: Hardwood
- Level: Main
- Area: 165.94 Square Feet
- Dimensions: 14.75 x 11.25
Bedroom 2
- Features: Hardwood
- Level: Upper
- Area: 143.94 Square Feet
- Dimensions: 12.25 x 11.75
Bedroom 3
- Features: Hardwood
- Level: Upper
- Area: 193.8 Square Feet
- Dimensions: 14.25 x 13.6
Bedroom 4
- Features: Hardwood
- Level: Upper
- Area: 168 Square Feet
- Dimensions: 14x12
Other
- Features: Hardwood
- Level: Main
- Area: 39 Square Feet
- Dimensions: 6x6.5
Dining room
- Features: Hardwood
- Level: Main
- Area: 196 Square Feet
- Dimensions: 14x14
Kitchen
- Features: Hardwood
- Level: Main
- Area: 180 Square Feet
- Dimensions: 15x12
Living room
- Features: Hardwood
- Level: Main
- Area: 197.1 Square Feet
- Dimensions: 14.6 x 13.5
Sitting room
- Features: Hardwood
- Level: Main
- Area: 196 Square Feet
- Dimensions: 14x14
Heating
- Forced Air
Cooling
- Has cooling: Yes
Appliances
- Included: Dishwasher, Electric Water Heater, Electric Oven
Features
- Attic Stairway, Kitchen Island, Entrance Foyer, Ceiling Fan(s), Hardwood Floors, Pantry, Walk-In Closet(s)
- Flooring: Hardwood
- Windows: Windows Vinyl, Wood Work Stained
- Basement: Unfinished
- Attic: Permanent Stairs
Interior area
- Total structure area: 2,604
- Total interior livable area: 2,604 sqft
- Finished area below ground: 0
Property
Parking
- Total spaces: 2
- Parking features: Detached
- Garage spaces: 2
Features
- Levels: Two
- Stories: 2
Lot
- Size: 6,098 sqft
Details
- Parcel number: 481421201049000013
Construction
Type & style
- Home type: SingleFamily
- Property subtype: Residential, Single Family Residence
Materials
- Aluminum Siding
- Foundation: Partial, Concrete Perimeter
Condition
- New construction: No
- Year built: 1899
Utilities & green energy
- Water: Municipal/City
Community & neighborhood
Location
- Region: Pendleton
- Subdivision: No Subdivision
Price history
| Date | Event | Price |
|---|---|---|
| 6/15/2023 | Sold | $449,900$173/sqft |
Source: | ||
| 5/16/2023 | Pending sale | $449,900$173/sqft |
Source: | ||
| 5/12/2023 | Listed for sale | $449,900+136.8%$173/sqft |
Source: | ||
| 10/19/2022 | Sold | $190,000+0.1%$73/sqft |
Source: | ||
| 9/22/2022 | Pending sale | $189,900$73/sqft |
Source: | ||
Public tax history
| Year | Property taxes | Tax assessment |
|---|---|---|
| 2024 | $1,438 +119.2% | $372,200 +131.5% |
| 2023 | $656 +36.7% | $160,800 +8.8% |
| 2022 | $480 +17.7% | $147,800 +8.8% |
Find assessor info on the county website
Neighborhood: 46064
Nearby schools
GreatSchools rating
- 8/10Pendleton Elementary SchoolGrades: PK-6Distance: 0.3 mi
- 5/10Pendleton Heights Middle SchoolGrades: 7-8Distance: 0.9 mi
- 9/10Pendleton Heights High SchoolGrades: 9-12Distance: 0.5 mi
Get a cash offer in 3 minutes
Find out how much your home could sell for in as little as 3 minutes with a no-obligation cash offer.
Estimated market value
$455,600
Get a cash offer in 3 minutes
Find out how much your home could sell for in as little as 3 minutes with a no-obligation cash offer.
Estimated market value
$455,600
