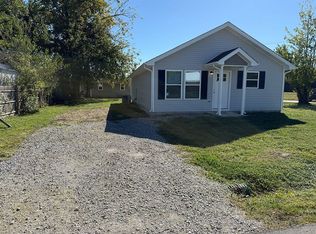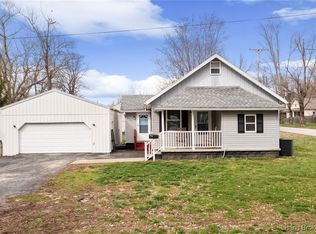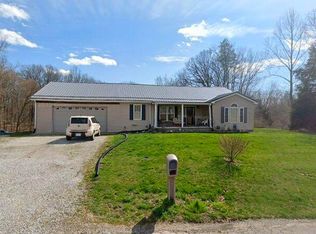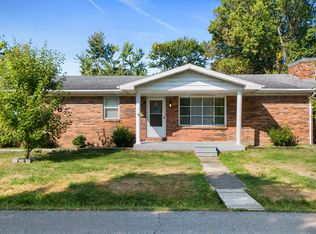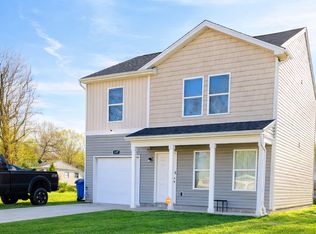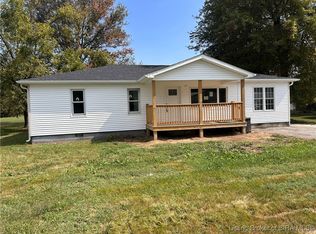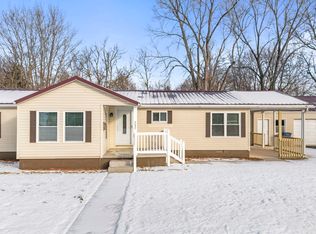The craftmanship on this home is timeless. This newly built residence elevates one-level living with 9-foot ceilings, oversized doorways, wide hallway, custom cabinets with more storage room, deep kitchen sink, pantry cabinet, granite countertops, and premium vinyl plank flooring. This home reflects attention to details. It's a little mansion of your own ! Elegant stone facade, with a covered front porch and gorgeous custom 8' front entrance door (matches the back door), and it has a durable hardboard siding that makes it beautiful and unique to the energy-saving spray foam insulation. This property includes both attached garage, and a detached two-car garage out back for exceptional storage or workshop potential or even space for your collectables. This open floor plan has so much space; the kitchen offers an appliance credit to the buyer, to pick out your own appliances. Owners' suite features walk in shower and w/i closet. Two other bedrooms and another full bath. Don't wait, Move in by Christmas!
New construction
Price cut: $10K (1/2)
$209,900
232 E Main Street, Austin, IN 47102
3beds
1,431sqft
Est.:
Single Family Residence
Built in 2025
0.29 Acres Lot
$209,800 Zestimate®
$147/sqft
$-- HOA
What's special
Attached garageDetached two-car garageCovered front porchDurable hardboard sidingElegant stone facadeGranite countertopsOversized doorways
- 42 days |
- 272 |
- 18 |
Zillow last checked: 8 hours ago
Listing updated: January 02, 2026 at 08:44am
Listed by:
Lesa Jones,
RE/MAX Ability Plus
Source: SIRA,MLS#: 2025012812 Originating MLS: Southern Indiana REALTORS Association
Originating MLS: Southern Indiana REALTORS Association
Tour with a local agent
Facts & features
Interior
Bedrooms & bathrooms
- Bedrooms: 3
- Bathrooms: 2
- Full bathrooms: 2
Primary bedroom
- Description: Flooring: Luxury Vinyl Plank
- Level: First
- Dimensions: 14 x 12
Bedroom
- Description: Flooring: Luxury Vinyl Plank
- Level: First
- Dimensions: 12 x 13
Bedroom
- Description: Flooring: Luxury Vinyl Plank
- Level: First
- Dimensions: 11 x 13
Dining room
- Description: Flooring: Luxury Vinyl Plank
- Level: First
- Dimensions: 11 x 8
Kitchen
- Description: Flooring: Luxury Vinyl Plank
- Level: First
- Dimensions: 15 x 14
Living room
- Description: Flooring: Luxury Vinyl Plank
- Level: First
- Dimensions: 16 x 14
Other
- Description: Utility room/Laundry room,Flooring: Luxury Vinyl Plank
- Level: First
- Dimensions: 6 x 13
Heating
- Forced Air, Heat Pump
Cooling
- Central Air
Appliances
- Laundry: Main Level, Laundry Room
Features
- Ceiling Fan(s), Separate/Formal Dining Room, Bath in Primary Bedroom, Main Level Primary, Mud Room, Pantry, Utility Room, Walk-In Closet(s), Window Treatments
- Windows: Blinds, Thermal Windows
- Basement: Crawl Space
- Has fireplace: No
Interior area
- Total structure area: 1,431
- Total interior livable area: 1,431 sqft
- Finished area above ground: 1,431
- Finished area below ground: 0
Property
Parking
- Total spaces: 3
- Parking features: Attached, Barn, Detached, Garage Faces Front, Garage
- Attached garage spaces: 3
- Has uncovered spaces: Yes
Features
- Levels: One
- Stories: 1
- Patio & porch: Covered, Deck, Porch
- Exterior features: Deck, Paved Driveway, Porch
Lot
- Size: 0.29 Acres
- Dimensions: 50 x 256
- Features: Garden
Details
- Additional structures: Pole Barn
- Parcel number: 720336130013000003
- Zoning: Residential
- Zoning description: Residential
Construction
Type & style
- Home type: SingleFamily
- Architectural style: One Story
- Property subtype: Single Family Residence
Materials
- Hardboard, HardiPlank Type, Stone
- Foundation: Block
Condition
- Resale
- New construction: Yes
- Year built: 2025
Details
- Builder name: Michael Sebastian
Utilities & green energy
- Sewer: Public Sewer
- Water: Connected, Public
Community & HOA
HOA
- Has HOA: No
Location
- Region: Austin
Financial & listing details
- Price per square foot: $147/sqft
- Tax assessed value: $16,000
- Annual tax amount: $552
- Date on market: 11/26/2025
- Cumulative days on market: 226 days
- Listing terms: Conventional,FHA,VA Loan
- Road surface type: Paved
Estimated market value
$209,800
$199,000 - $220,000
$1,808/mo
Price history
Price history
| Date | Event | Price |
|---|---|---|
| 1/2/2026 | Price change | $209,900-4.5%$147/sqft |
Source: | ||
| 11/26/2025 | Listed for sale | $219,900-2.2%$154/sqft |
Source: | ||
| 11/23/2025 | Listing removed | $224,900$157/sqft |
Source: | ||
| 10/21/2025 | Price change | $224,900-1.8%$157/sqft |
Source: | ||
| 9/10/2025 | Price change | $229,000-4.5%$160/sqft |
Source: | ||
Public tax history
Public tax history
| Year | Property taxes | Tax assessment |
|---|---|---|
| 2024 | $583 +13.6% | $16,000 |
| 2023 | $513 +4.4% | $16,000 |
| 2022 | $491 +53.6% | $16,000 |
Find assessor info on the county website
BuyAbility℠ payment
Est. payment
$1,178/mo
Principal & interest
$993
Property taxes
$112
Home insurance
$73
Climate risks
Neighborhood: 47102
Nearby schools
GreatSchools rating
- 4/10Austin Elementary SchoolGrades: PK-5Distance: 1.8 mi
- 5/10Austin Middle SchoolGrades: 6-8Distance: 1.9 mi
- 2/10Austin High SchoolGrades: 9-12Distance: 1.9 mi
- Loading
- Loading
