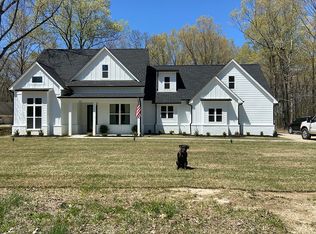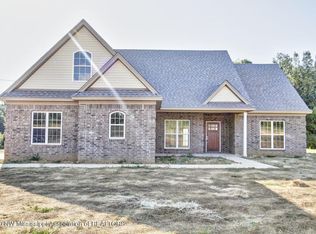Craftsman Style 4 Bedroom 2 Bath Home Situated on a 1.6 Acre Lot in East Roper Extended ~ Form & Function Blend Well Together with this Open Concept Floor Plan ~ Foyer, Great Room, Dining Room, & Kitchen are Completely Open to One Another ~ Cathedral Ceiling Spans the Great Room & Kitchen ~ Great Room Offers Fireplace & Built-Ins ~ Kitchen Features Large Island with Eat-At Breakfast Bar, Stainless Steel Appliances, & Window Above the Sink ~ Master Bedroom Suite Features a Private Salon Bath with Jetted Tub, Walk-In Shower, & Two Closets ~ Two Additional Bedrooms & a Full Bathroom are Located on the Opposite Side of the Home ~ Laundry Room Entrance from the 2-Car Garage ~ Upstairs Offers a 4th Bedroom or Bonus Room ~ Covered Back Patio ~ This Home Qualifies for 100% USDA Financing!
This property is off market, which means it's not currently listed for sale or rent on Zillow. This may be different from what's available on other websites or public sources.


