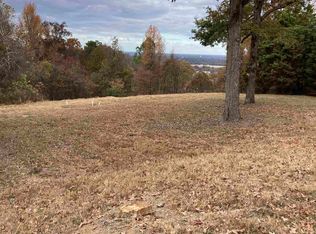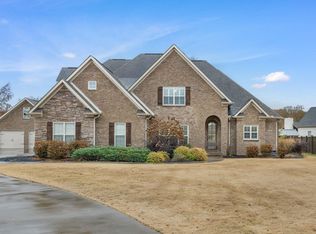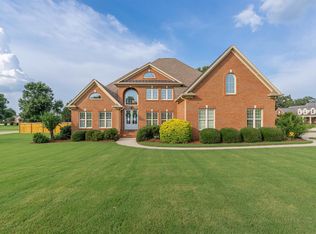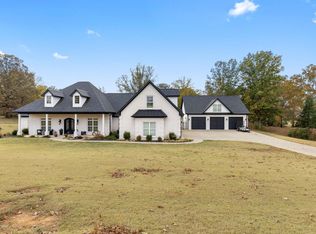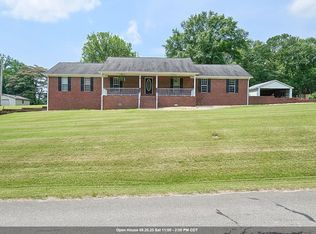This custom-built 4-bed, 4.5-bath home offers expansive living space and panoramic valley views that will leave you speechless! The grand foyer opens to a stunning open concept living area and sunroom with soaring 10-12’ ceilings, crown moldings, maple hardwood floors, and ceramic tile, all framed by windows that perfectly capture the breathtaking views. The spacious primary suite is a true retreat, featuring a cozy sitting area, trey ceilings, hardwood floors, and a luxurious bath, plus a composite deck to enjoy the view. The main level also includes two additional bedrooms, a full bath, and a study/office. Upstairs, a versatile bonus room with Egyptian Pine hardwoods, full bath, and expansive walk-in closet offers endless possibilities. The finished basement is a true highlight, boasting custom stained concrete floors, a large den with a fireplace, recreation room, workshop, storm room, and plenty of storage. Outside, an in-ground pool and hot tub complete this extraordinary home!
For sale
Price cut: $50K (11/18)
$749,000
232 Cut Stone Rd, Tuscumbia, AL 35674
4beds
4,785sqft
Est.:
Single Family Residence
Built in 2009
0.5 Acres Lot
$-- Zestimate®
$157/sqft
$-- HOA
What's special
Finished basementRecreation roomIn-ground poolPanoramic valley viewsComposite deckHot tubCeramic tile
- 360 days |
- 222 |
- 12 |
Zillow last checked: 8 hours ago
Listing updated: November 18, 2025 at 01:35pm
Listed by:
Dillion Jackson 256-460-2697,
EXIT Realty Shoals
Source: Strategic MLS Alliance,MLS#: 520333
Tour with a local agent
Facts & features
Interior
Bedrooms & bathrooms
- Bedrooms: 4
- Bathrooms: 5
- Full bathrooms: 4
- 1/2 bathrooms: 1
- Main level bathrooms: 2
- Main level bedrooms: 3
Rooms
- Room types: Bath 1/2, Bathroom 4, Bedroom 4, Bonus Room, Breakfast Room, Den, Dining Room, Exercise Room, Family Room, Foyer, Master Bathroom, Master Bedroom, Recreation Room (Room), Workshop, Safe Room
Basement
- Area: 2206
Heating
- 3+ Central Units, Electric, Fireplace(s), Natural Gas
Cooling
- Ceiling Fan(s), Central Air, Multi Units
Appliances
- Included: Dishwasher, Disposal, Dryer, Gas Range, Gas Water Heater, Microwave, Refrigerator, Stainless Steel Appliance(s), Vented Exhaust Fan, Washer
- Laundry: Gas Dryer Hookup, Main Level, Washer Hookup
Features
- Bar, Ceiling - Smooth, Ceiling - Speciality, Granite Counters, Eat-in Kitchen, High Speed Internet, Primary Bedroom Main, Primary Shower & Tub, Soaking Tub
- Flooring: Ceramic Tile, Concrete, Hardwood, Painted/Stained, Tile, Wood
- Windows: Bay Window(s)
- Basement: Cellar,Concrete,Finished,Full,Interior Entry,Unfinished
- Attic: Access Only
- Number of fireplaces: 1
- Fireplace features: Basement, Brick, Den
Interior area
- Total structure area: 6,095
- Total interior livable area: 4,785 sqft
- Finished area above ground: 3,205
- Finished area below ground: 1,580
Video & virtual tour
Property
Parking
- Total spaces: 2
- Parking features: Concrete, Attached, Inside Entrance
- Garage spaces: 2
Features
- Levels: Two
- Stories: 2
- Patio & porch: Deck, Patio, Porch
- Exterior features: Balcony, Rain Gutters
- Has private pool: Yes
- Pool features: In Ground
- Has spa: Yes
- Spa features: Private
- Has view: Yes
- View description: City, City Lights, Downtown, Panoramic
Lot
- Size: 0.5 Acres
- Dimensions: 76.54 x 168.66
- Features: Bluff, Front Yard, Irregular Lot, Landscaped, Sloped
Details
- Parcel number: 1308330012010.000
- Other equipment: Call Listing Agent
Construction
Type & style
- Home type: SingleFamily
- Property subtype: Single Family Residence
Materials
- Blown-In Insulation, Brick, Concrete
- Foundation: Brick/Mortar, Slab
- Roof: Shingle
Condition
- Standard
- Year built: 2009
Utilities & green energy
- Sewer: Septic Tank
- Water: Public
- Utilities for property: Electricity Available, Electricity Connected, Natural Gas Available, Natural Gas Connected, Water Available, Water Connected
Community & HOA
Community
- Security: Smoke Detector(s)
- Subdivision: Cut Stone Mill
HOA
- Has HOA: No
Location
- Region: Tuscumbia
Financial & listing details
- Price per square foot: $157/sqft
- Tax assessed value: $448,600
- Annual tax amount: $1,091
- Price range: $749K - $749K
- Date on market: 1/13/2025
- Electric utility on property: Yes
- Road surface type: Asphalt
Estimated market value
Not available
Estimated sales range
Not available
$4,370/mo
Price history
Price history
| Date | Event | Price |
|---|---|---|
| 11/18/2025 | Price change | $749,000-6.3%$157/sqft |
Source: Strategic MLS Alliance #520333 Report a problem | ||
| 7/11/2025 | Price change | $799,000-4.2%$167/sqft |
Source: Strategic MLS Alliance #520333 Report a problem | ||
| 2/27/2025 | Price change | $834,000-1.9%$174/sqft |
Source: Strategic MLS Alliance #520333 Report a problem | ||
| 1/13/2025 | Listed for sale | $849,900$178/sqft |
Source: Strategic MLS Alliance #520333 Report a problem | ||
Public tax history
Public tax history
| Year | Property taxes | Tax assessment |
|---|---|---|
| 2025 | $1,088 -0.4% | $448,600 -0.4% |
| 2024 | $1,092 +4.3% | $450,400 +4.4% |
| 2023 | $1,047 +9.3% | $431,480 +995.7% |
Find assessor info on the county website
BuyAbility℠ payment
Est. payment
$4,085/mo
Principal & interest
$3592
Home insurance
$262
Property taxes
$231
Climate risks
Neighborhood: 35674
Nearby schools
GreatSchools rating
- 3/10Colbert Heights Elementary SchoolGrades: PK-6Distance: 0.4 mi
- 6/10Colbert Heights High SchoolGrades: 7-12Distance: 0.2 mi
Schools provided by the listing agent
- Elementary: County
- Middle: County
- High: County
Source: Strategic MLS Alliance. This data may not be complete. We recommend contacting the local school district to confirm school assignments for this home.
- Loading
- Loading
