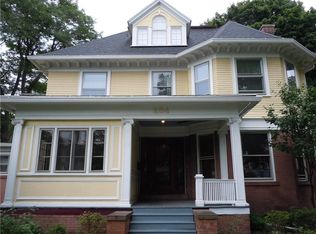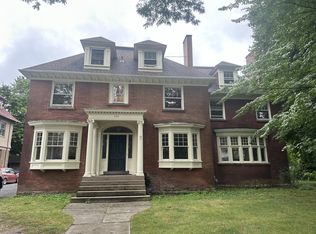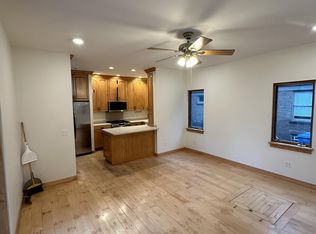Closed
$520,000
232 Culver Rd, Rochester, NY 14607
7beds
4,655sqft
Single Family Residence
Built in 1900
8,276.4 Square Feet Lot
$584,800 Zestimate®
$112/sqft
$3,497 Estimated rent
Home value
$584,800
$544,000 - $632,000
$3,497/mo
Zestimate® history
Loading...
Owner options
Explore your selling options
What's special
LOCATION! LOCATION! LOCATION! This 4600 SQ FT Historical home will have you drooling. Completely renovated from the studs out. This Park Ave beauty offers luxury living all while maintaining its original charm and character. Every update carefully thought out. The epoxy waterfall countertops, black stainless appliances, soft close cabinets, marble tile, tres ceilings, board & batten, gold finishes, modern light fixtures are just a few of the amazing updates you can find in this home. Upon entrance you will be greeted with 12' ceilings, refinished original hardwood floors w/ sitelines to the back of the house. The Butlers pantry, office & additional family room offer a space for everyone. The second story offers 4 generous sized bedrooms, a full bath, including an EXPANSIVE master suite w/ a HUGE walk in closet and spa like bath room. Wait, it gets better the 3rd floor offers an additional 3 bedrooms and another full bath featuring a claw foot tub! Space is no objection when it comes to this property. Enjoy a break from the hustle and bustle of everyday life on your oversized wrap around porch. Steps away from shopping, dining & so much more!
Zillow last checked: 8 hours ago
Listing updated: November 02, 2023 at 05:13pm
Listed by:
Tiffany A. Montgomery 585-737-6168,
Revolution Real Estate
Bought with:
Kathryn Ramos, 10401359282
Keller Williams Realty Greater Rochester
Source: NYSAMLSs,MLS#: R1468159 Originating MLS: Rochester
Originating MLS: Rochester
Facts & features
Interior
Bedrooms & bathrooms
- Bedrooms: 7
- Bathrooms: 4
- Full bathrooms: 3
- 1/2 bathrooms: 1
- Main level bathrooms: 1
Heating
- Gas, Baseboard, Forced Air
Cooling
- Central Air
Appliances
- Included: Dishwasher, Exhaust Fan, Disposal, Gas Oven, Gas Range, Gas Water Heater, Refrigerator, Range Hood
- Laundry: In Basement
Features
- Attic, Ceiling Fan(s), Den, Separate/Formal Dining Room, Eat-in Kitchen, Home Office, Kitchen Island, Walk-In Pantry, Natural Woodwork, Bath in Primary Bedroom
- Flooring: Hardwood, Tile, Varies
- Windows: Leaded Glass
- Basement: Full
- Number of fireplaces: 2
Interior area
- Total structure area: 4,655
- Total interior livable area: 4,655 sqft
Property
Parking
- Total spaces: 2
- Parking features: Detached, Garage
- Garage spaces: 2
Features
- Stories: 3
- Patio & porch: Open, Porch
- Exterior features: Blacktop Driveway
Lot
- Size: 8,276 sqft
- Dimensions: 65 x 121
- Features: Near Public Transit
Details
- Parcel number: 26140012254000010010000000
- Special conditions: Standard
Construction
Type & style
- Home type: SingleFamily
- Architectural style: Historic/Antique
- Property subtype: Single Family Residence
Materials
- Brick, Frame, Wood Siding
- Foundation: Stone
- Roof: Asphalt
Condition
- Resale
- Year built: 1900
Utilities & green energy
- Sewer: Connected
- Water: Connected, Public
- Utilities for property: High Speed Internet Available, Sewer Connected, Water Connected
Community & neighborhood
Location
- Region: Rochester
- Subdivision: Town Lts
Other
Other facts
- Listing terms: Cash,Conventional,FHA,VA Loan
Price history
| Date | Event | Price |
|---|---|---|
| 8/29/2023 | Sold | $520,000+0%$112/sqft |
Source: | ||
| 6/14/2023 | Pending sale | $519,900$112/sqft |
Source: | ||
| 5/1/2023 | Price change | $519,900+1%$112/sqft |
Source: | ||
| 2/28/2023 | Listed for sale | $514,900-1%$111/sqft |
Source: | ||
| 12/5/2022 | Contingent | $519,900$112/sqft |
Source: | ||
Public tax history
| Year | Property taxes | Tax assessment |
|---|---|---|
| 2024 | -- | $520,000 +22.5% |
| 2023 | -- | $424,400 +35% |
| 2022 | -- | $314,400 |
Find assessor info on the county website
Neighborhood: Park Avenue
Nearby schools
GreatSchools rating
- 4/10School 15 Children S School Of RochesterGrades: PK-6Distance: 0.5 mi
- 3/10East Lower SchoolGrades: 6-8Distance: 1 mi
- 2/10East High SchoolGrades: 9-12Distance: 1 mi
Schools provided by the listing agent
- District: Rochester
Source: NYSAMLSs. This data may not be complete. We recommend contacting the local school district to confirm school assignments for this home.


