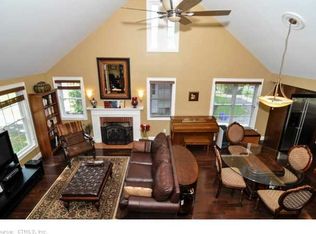Sold for $230,000 on 06/12/25
$230,000
232 Cross Street, Middletown, CT 06457
3beds
1,485sqft
Single Family Residence
Built in 1942
6,098.4 Square Feet Lot
$313,100 Zestimate®
$155/sqft
$2,340 Estimated rent
Home value
$313,100
$288,000 - $335,000
$2,340/mo
Zestimate® history
Loading...
Owner options
Explore your selling options
What's special
Discover the timeless charm and boundless potential of 232 Cross St., Middletown, CT! This Colonial-style gem, built in 1942, offers 6 inviting rooms waiting for you to transform into your dream home. Relax by the cozy fireplace in the living room or enjoy memorable meals in the dining room featuring a classic built-in corner cabinet and French doors that open to a wood deck. The kitchen, complete with a mudroom entry, provides convenience, while the 2nd level provides 3 bedrooms and 1 full bath offering comfortable living spaces. The walk-up, partially finished attic presents additional room for your creativity to flourish. Outside, the deck leads to the rear yard, perfect for outdoor enjoyment. There is also a full basement with exterior access. Ample parking for 4 or more cars ensures convenience for you and your guests. Nestled in the Wesleyan University area, this home is just a stone's throw from Middletown's vibrant downtown, where shopping, dining, and entertainment await. Plus, with easy access to Hartford and New Haven, it's a commuter's dream. While it awaits refurbishing to become your personal sanctuary, the possibilities are endless to make this house your new "home sweet home." Act fast-opportunity is knocking! This home qualifies for FHA 203k rehab financing - ask list agent about the details.
Zillow last checked: 8 hours ago
Listing updated: June 14, 2025 at 05:18am
Listed by:
Todd A. Bakoledis 860-575-8423,
Coldwell Banker Realty 860-388-1100
Bought with:
Richard Tirado, RES.0790695
New England Realty Assoc LLC
Source: Smart MLS,MLS#: 24087878
Facts & features
Interior
Bedrooms & bathrooms
- Bedrooms: 3
- Bathrooms: 1
- Full bathrooms: 1
Primary bedroom
- Features: Hardwood Floor
- Level: Upper
Bedroom
- Features: Hardwood Floor
- Level: Upper
Bedroom
- Features: Hardwood Floor
- Level: Upper
Dining room
- Features: Built-in Features, Hardwood Floor
- Level: Main
Living room
- Features: Fireplace, Hardwood Floor
- Level: Main
Heating
- Radiator, Natural Gas
Cooling
- None
Appliances
- Included: None, Gas Water Heater, Water Heater
- Laundry: Lower Level, Mud Room
Features
- Doors: Storm Door(s)
- Basement: Full
- Attic: Partially Finished,Walk-up
- Number of fireplaces: 1
Interior area
- Total structure area: 1,485
- Total interior livable area: 1,485 sqft
- Finished area above ground: 1,485
- Finished area below ground: 0
Property
Parking
- Total spaces: 4
- Parking features: None, Driveway, Private
- Has uncovered spaces: Yes
Features
- Patio & porch: Deck
Lot
- Size: 6,098 sqft
- Features: Few Trees
Details
- Parcel number: 1007738
- Zoning: M
- Special conditions: Real Estate Owned
Construction
Type & style
- Home type: SingleFamily
- Architectural style: Colonial
- Property subtype: Single Family Residence
Materials
- Shake Siding, Vinyl Siding
- Foundation: Concrete Perimeter
- Roof: Asphalt
Condition
- New construction: No
- Year built: 1942
Utilities & green energy
- Sewer: Public Sewer
- Water: Public
Green energy
- Energy efficient items: Doors
Community & neighborhood
Community
- Community features: Near Public Transport, Park
Location
- Region: Middletown
Price history
| Date | Event | Price |
|---|---|---|
| 6/12/2025 | Sold | $230,000+64.3%$155/sqft |
Source: | ||
| 5/30/2002 | Sold | $140,000$94/sqft |
Source: | ||
Public tax history
| Year | Property taxes | Tax assessment |
|---|---|---|
| 2025 | $4,636 +5.7% | $119,170 |
| 2024 | $4,385 +4.8% | $119,170 |
| 2023 | $4,183 +10.4% | $119,170 +38.4% |
Find assessor info on the county website
Neighborhood: 06457
Nearby schools
GreatSchools rating
- 5/10Snow SchoolGrades: PK-5Distance: 0.9 mi
- 4/10Beman Middle SchoolGrades: 7-8Distance: 1.3 mi
- 4/10Middletown High SchoolGrades: 9-12Distance: 1.9 mi

Get pre-qualified for a loan
At Zillow Home Loans, we can pre-qualify you in as little as 5 minutes with no impact to your credit score.An equal housing lender. NMLS #10287.
Sell for more on Zillow
Get a free Zillow Showcase℠ listing and you could sell for .
$313,100
2% more+ $6,262
With Zillow Showcase(estimated)
$319,362