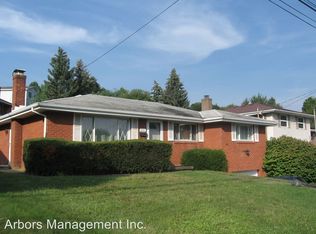Spacious multi-level home in a wonderful neighborhood and location! Separate foyer entry, opening to the large living room that is open to the dining room, both with newer carpeting. Eat-in kitchen includes all appliances, newer refrigerator, dishwasher & cooktop. Three bedrooms on the upper level with great closet space and two full baths including one off the master bedroom. The lower level has a cozy family room with fireplace and an adjacent sunroom to enjoy year 'round, plus a den/home office and separate laundry with washer & dryer included. Newer exterior doors, vinyl railings in front. Covered patio overlooks the rear yard with beautiful landscaping, large storage shed plus picnic pavilion. Handy location is just minutes to tons of shopping and dining plus major roads including I-79. One year HSA Home Warranty is included.
This property is off market, which means it's not currently listed for sale or rent on Zillow. This may be different from what's available on other websites or public sources.

