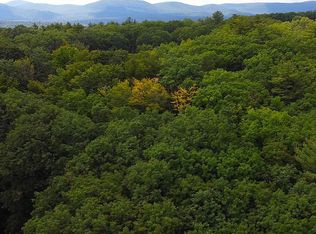Quaint year round manufactured home with additions. Front addition knotty pine living room, with wood/pellet stove hookup in place. Eat-in Kitchen area with pantry and 2 closets. Built in drawers and shelf storage. Full bath with upgraded lighting. Dug well with artesian pump. New hot water heater 2022. Extra Large bedroom with floor to ceiling double pane windows overlooking forested canopy. Full height horizontal blinds. Screen porch with upgraded electrical and lighting, with side deck access. Separate laundry shed with cedar closet. Washer/Dryer machines included. Detached double car garage with 2 door openers. Recent side door entrance added. Built in workbenches and shelving. Fenced in yard for privacy and pet/children safety. 4 gates for ease of access and convenience to rear of property. Largely wooded 1.25 acre lot with stone wall borders.
This property is off market, which means it's not currently listed for sale or rent on Zillow. This may be different from what's available on other websites or public sources.
