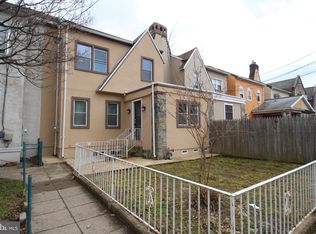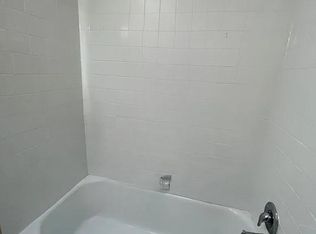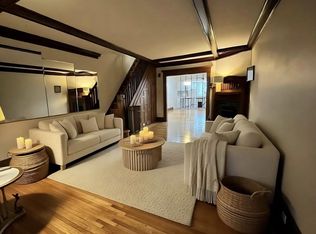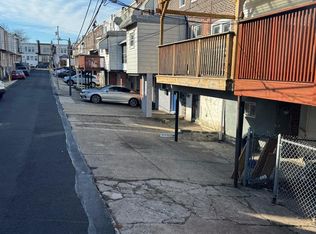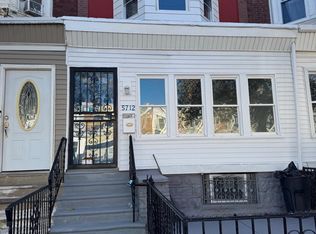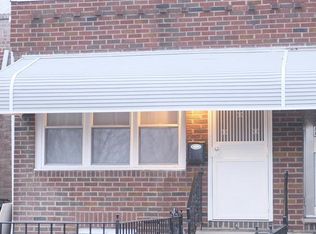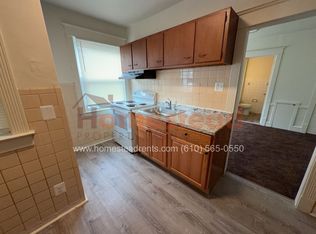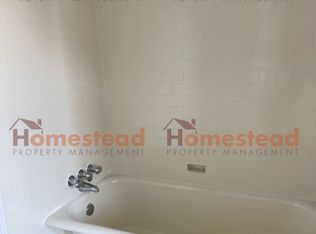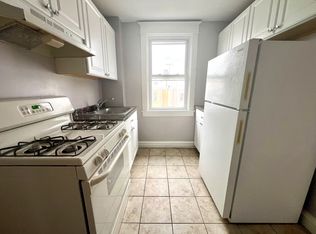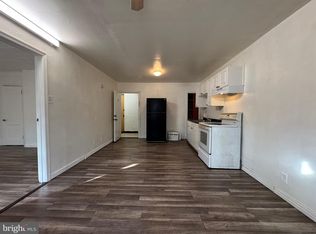This immaculate listing is a beautifully updated home featuring 4 bedrooms and 2 bathrooms, blending modern upgrades with a prime location. The first floor boasts elegant tile flooring, while the second floor provides cozy carpeting throughout the bedrooms. The kitchen has been entirely renovated, and major systems have been updated with new plumbing and electrical, providing peace of mind for the new owner. The finished basement adds significant living space and includes a full bathroom, offering flexibility for a family room, home office, or guest suite. For commuters and shoppers, the location is unbeatable, situated within walking distance of the 69th Street Station and various shopping amenities.
For sale
Price cut: $10.5K (1/9)
$249,500
232 Copley Rd, Upper Darby, PA 19082
4beds
1,416sqft
Est.:
Townhouse
Built in 1940
1,307 Square Feet Lot
$244,900 Zestimate®
$176/sqft
$-- HOA
What's special
Significant living spaceElegant tile flooring
- 67 days |
- 732 |
- 44 |
Likely to sell faster than
Zillow last checked: 8 hours ago
Listing updated: January 12, 2026 at 05:08am
Listed by:
Mr. Saif Chowdhury 267-255-1956,
Realty Mark Associates-CC 2153764444
Source: Bright MLS,MLS#: PADE2104700
Tour with a local agent
Facts & features
Interior
Bedrooms & bathrooms
- Bedrooms: 4
- Bathrooms: 2
- Full bathrooms: 2
Basement
- Area: 0
Heating
- Hot Water, Natural Gas
Cooling
- Central Air, Natural Gas
Appliances
- Included: Gas Water Heater
Features
- Flooring: Ceramic Tile, Carpet
- Basement: Finished
- Number of fireplaces: 1
Interior area
- Total structure area: 1,416
- Total interior livable area: 1,416 sqft
- Finished area above ground: 1,416
- Finished area below ground: 0
Property
Parking
- Parking features: Alley Access
Accessibility
- Accessibility features: None
Features
- Levels: Two
- Stories: 2
- Pool features: None
Lot
- Size: 1,307 Square Feet
- Dimensions: 16.00 x 76.00
Details
- Additional structures: Above Grade, Below Grade
- Parcel number: 16030031500
- Zoning: RESIDENTIAL
- Special conditions: Standard
Construction
Type & style
- Home type: Townhouse
- Property subtype: Townhouse
Materials
- Stone
- Foundation: Slab
Condition
- Excellent
- New construction: No
- Year built: 1940
Utilities & green energy
- Sewer: Public Sewer
- Water: Public
Community & HOA
Community
- Subdivision: Stonehurst
HOA
- Has HOA: No
Location
- Region: Upper Darby
- Municipality: UPPER DARBY TWP
Financial & listing details
- Price per square foot: $176/sqft
- Tax assessed value: $111,540
- Annual tax amount: $4,954
- Date on market: 12/4/2025
- Listing agreement: Exclusive Agency
- Ownership: Fee Simple
Estimated market value
$244,900
$233,000 - $257,000
$2,175/mo
Price history
Price history
| Date | Event | Price |
|---|---|---|
| 1/9/2026 | Price change | $249,500-4%$176/sqft |
Source: | ||
| 12/4/2025 | Listed for sale | $260,000+6.1%$184/sqft |
Source: | ||
| 12/28/2023 | Sold | $245,000+0.8%$173/sqft |
Source: | ||
| 10/6/2023 | Pending sale | $243,000$172/sqft |
Source: | ||
| 9/28/2023 | Listing removed | -- |
Source: | ||
Public tax history
Public tax history
| Year | Property taxes | Tax assessment |
|---|---|---|
| 2025 | $4,882 +3.5% | $111,540 |
| 2024 | $4,717 +25.8% | $111,540 +24.6% |
| 2023 | $3,749 +2.8% | $89,490 |
Find assessor info on the county website
BuyAbility℠ payment
Est. payment
$1,412/mo
Principal & interest
$967
Property taxes
$358
Home insurance
$87
Climate risks
Neighborhood: 19082
Nearby schools
GreatSchools rating
- 4/10Bywood El SchoolGrades: 1-5Distance: 0.3 mi
- 3/10Beverly Hills Middle SchoolGrades: 6-8Distance: 0.5 mi
- 3/10Upper Darby Senior High SchoolGrades: 9-12Distance: 1.2 mi
Schools provided by the listing agent
- District: Upper Darby
Source: Bright MLS. This data may not be complete. We recommend contacting the local school district to confirm school assignments for this home.
Open to renting?
Browse rentals near this home.- Loading
- Loading
