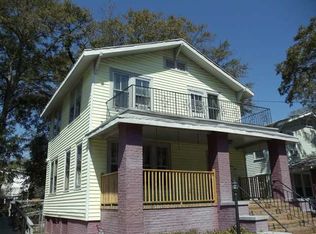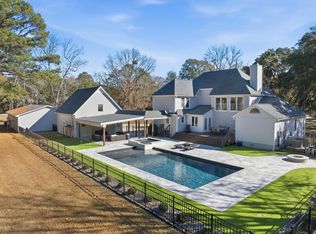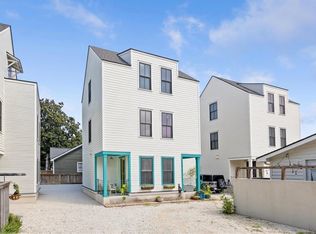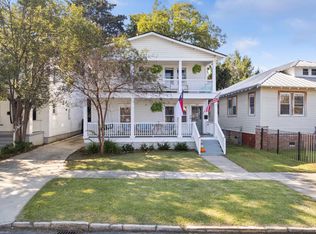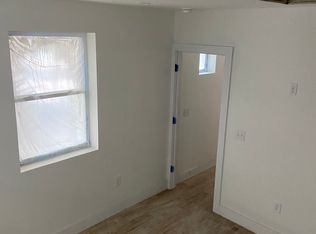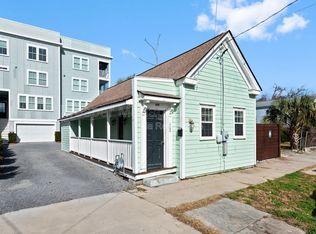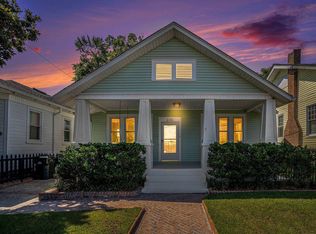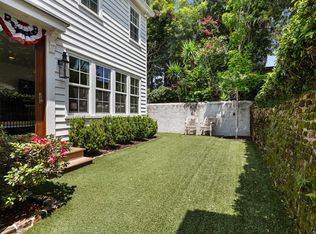Welcome to 232 Congress Street! This beautiful Craftsman style home was renovated just a few years ago and has been thoughtfully re-imagined into a modern upscale living experience. From the first moment you lay your eyes on this immaculate, Hampton Park Terrace home, you'll know you've found something truly special. This 4 bed / 3.5 bath home has been extensively renovated and updated, blending old world craftsmanship with new age living. No expense was spared in the remodel of this gem. This home has only gotten better over the two years as the new owners have added a mother in law suite in the back with a euro bath and kitchenette. They have also fully enclosed the front yard with a beautiful iron fence and updated the landscaping.Upon entering you will be amazed by the well-lit, open floor plan; spanning from the front to rear of the home. A perfect space for entertaining; with the gourmet kitchen being the focal point of the downstairs. Pass through the elegant foyer and into the dining space, featuring shiplap and original fireplace. Continuing on to the main living area, which opens right out to a large, private screened in porch! Out back, follow the paved walkway to the ADU, perfect for a mother in law suite, office, or airbnb opportunity. The kitchen offers custom cabinetry and hardware, an expansive kitchen island, decorative backsplash, and high end appliances including a Bosch refrigerator and dishwasher, and a 36 inch, 6 burner gas ZLINE stove with built in exhaust system. Perfect for even for the most talented of gourmands! Rounding out the first floor is a spacious mud room with laundry hookups and built in cabinetry storage, plus a stylish hallway guest bathroom fitted with a contemporary tile backsplash. Heading upstairs you will find the homes' four bedrooms and three full baths. A note to Charleston's rich history, the staircase itself is appointed with wrought iron balustrades. On the second floor of the home, the astounding owner's suite is the very definition of luxury. The space is fitted with an abundance of windows, allowing in ample natural light! The primary en-suite bath is exquisite with oversized marble tiles, a spacious custom spa shower, large soaking tub, dual vanities, and massive walk-in closet, complete with custom shelving. Down the hall, are the remaining bedrooms, each of excellent size. The second bedroom features an ensuite bathroom and the final two bedrooms share a large hall bath fitted with a seamless glass shower. Located in the highly sought after Hampton Terrace Neighborhood, approximately 2 blocks to Hampton Park, and short distance McMahon & Hester Parks. 232 Congress Street is a minutes drive to the Citadel, Joe Riley Riverdogs Stadium, Publix, The Arthur Christopher Rec Center + Herbert Hassel pool. Walk, bike or golf cart to many of The Peninsula's top award winning restaurants and trendiest bars, such as Park & Grove Cafe, Moe's Crosstown, Lillians, HERD, Rodney Scott's BBQ, Renzo, Huryali, Little Jacks, Leon's Oyster Shop, Berkeley's, and Revelry Brewing.
Active
Price cut: $25K (1/22)
$1,774,999
232 Congress St, Charleston, SC 29403
5beds
2,769sqft
Est.:
Single Family Residence
Built in 1929
4,791.6 Square Feet Lot
$1,720,000 Zestimate®
$641/sqft
$-- HOA
What's special
Original fireplaceDining spaceBuilt in exhaust systemSpacious mud roomCustom cabinetry and hardwareWrought iron balustradesPrivate screened in porch
- 213 days |
- 2,880 |
- 98 |
Likely to sell faster than
Zillow last checked: 8 hours ago
Listing updated: January 22, 2026 at 03:45pm
Listed by:
Maven Realty
Source: CTMLS,MLS#: 25020103
Tour with a local agent
Facts & features
Interior
Bedrooms & bathrooms
- Bedrooms: 5
- Bathrooms: 5
- Full bathrooms: 4
- 1/2 bathrooms: 1
Rooms
- Room types: Office, Dining Room, Formal Living, Foyer, Laundry, Mother-In-Law Suite, Separate Dining
Heating
- Heat Pump
Cooling
- Central Air
Appliances
- Laundry: Electric Dryer Hookup, Washer Hookup, Laundry Room
Features
- Beamed Ceilings, Ceiling - Smooth, High Ceilings, Kitchen Island, Walk-In Closet(s), Ceiling Fan(s), Formal Living, Entrance Foyer, In-Law Floorplan
- Flooring: Ceramic Tile, Wood
- Doors: Some Thermal Door(s)
- Windows: Some Thermal Wnd/Doors, Window Treatments
- Number of fireplaces: 1
- Fireplace features: One
Interior area
- Total structure area: 2,769
- Total interior livable area: 2,769 sqft
Property
Parking
- Parking features: Off Street
Features
- Levels: Two
- Stories: 2
- Patio & porch: Front Porch, Screened
- Fencing: Perimeter,Wood
Lot
- Size: 4,791.6 Square Feet
- Features: 0 - .5 Acre
Details
- Additional structures: Guest House
- Parcel number: 4600204085
Construction
Type & style
- Home type: SingleFamily
- Architectural style: Contemporary,Craftsman,Traditional
- Property subtype: Single Family Residence
Materials
- Wood Siding
- Foundation: Crawl Space
- Roof: Metal
Condition
- New construction: No
- Year built: 1929
Utilities & green energy
- Sewer: Public Sewer
- Water: Public
- Utilities for property: AT&T, Charleston Water Service, Dominion Energy
Community & HOA
Community
- Features: Dog Park, Park, Storage, Tennis Court(s), Trash, Walk/Jog Trails
- Subdivision: Hampton Park Terrace
Location
- Region: Charleston
Financial & listing details
- Price per square foot: $641/sqft
- Tax assessed value: $1,385,000
- Annual tax amount: $6,986
- Date on market: 7/21/2025
- Listing terms: Cash,Conventional
Estimated market value
$1,720,000
$1.63M - $1.81M
$7,607/mo
Price history
Price history
| Date | Event | Price |
|---|---|---|
| 1/22/2026 | Price change | $1,774,999-1.4%$641/sqft |
Source: | ||
| 10/30/2025 | Price change | $1,799,999-2.7%$650/sqft |
Source: | ||
| 9/26/2025 | Price change | $1,849,999-2.6%$668/sqft |
Source: | ||
| 8/21/2025 | Price change | $1,899,999-2.6%$686/sqft |
Source: | ||
| 8/7/2025 | Price change | $1,949,999-2.5%$704/sqft |
Source: | ||
| 7/21/2025 | Listed for sale | $1,999,999+44.4%$722/sqft |
Source: | ||
| 2/13/2023 | Sold | $1,385,000-7.6%$500/sqft |
Source: | ||
| 1/5/2023 | Contingent | $1,499,000$541/sqft |
Source: | ||
| 12/6/2022 | Price change | $1,499,000-1.7%$541/sqft |
Source: | ||
| 10/27/2022 | Price change | $1,525,000-3.2%$551/sqft |
Source: | ||
| 10/4/2022 | Listed for sale | $1,575,000+186.4%$569/sqft |
Source: | ||
| 6/4/2021 | Sold | $550,000+4.8%$199/sqft |
Source: | ||
| 5/13/2021 | Listed for sale | $525,000+90.9%$190/sqft |
Source: | ||
| 4/16/2019 | Listing removed | $2,240$1/sqft |
Source: LeasingAndManagement.com #19002571 Report a problem | ||
| 1/25/2019 | Listed for rent | $2,240$1/sqft |
Source: Zillow Rental Network Report a problem | ||
| 4/28/2018 | Listing removed | $2,240$1/sqft |
Source: LeasingAndManagement.com dba RentCharleston.com #18001883 Report a problem | ||
| 3/14/2018 | Price change | $2,240-2.2%$1/sqft |
Source: LeasingAndManagement.com dba RentCharleston.com #18001883 Report a problem | ||
| 1/5/2018 | Listed for rent | $2,290+1.8%$1/sqft |
Source: Zillow Rental Manager Report a problem | ||
| 2/1/2016 | Listing removed | $2,250$1/sqft |
Source: Rentcharleston.com Report a problem | ||
| 1/10/2016 | Listed for rent | $2,250$1/sqft |
Source: Rentcharleston.com Report a problem | ||
| 3/5/2015 | Listing removed | $2,250$1/sqft |
Source: Zillow Rental Network Report a problem | ||
| 2/21/2015 | Listed for rent | $2,250+2.3%$1/sqft |
Source: Rentcharleston.com Report a problem | ||
| 4/14/2014 | Listing removed | $2,200$1/sqft |
Source: John Liberatos Real Estate Co dba rentcharleston.c #1406426 Report a problem | ||
| 3/10/2014 | Listed for rent | $2,200$1/sqft |
Source: Rentcharleston.com Report a problem | ||
| 6/23/2006 | Sold | $275,000+189.5%$99/sqft |
Source: Public Record Report a problem | ||
| 8/31/2000 | Sold | $95,000$34/sqft |
Source: Public Record Report a problem | ||
Public tax history
Public tax history
| Year | Property taxes | Tax assessment |
|---|---|---|
| 2024 | $6,986 +3.9% | $55,400 |
| 2023 | $6,723 | $55,400 +67.9% |
| 2022 | -- | $33,000 +76.3% |
| 2021 | $4,980 +0.7% | $18,720 |
| 2020 | $4,944 | $18,720 +14.9% |
| 2019 | $4,944 | $16,290 +50.1% |
| 2017 | $4,944 +238.8% | $10,850 |
| 2016 | $1,459 +4.3% | $10,850 |
| 2015 | $1,400 -3.2% | $10,850 |
| 2014 | $1,446 | -- |
| 2011 | $1,446 +22.2% | -- |
| 2010 | $1,183 -2.1% | $8,810 |
| 2009 | $1,208 +7.9% | $8,810 |
| 2008 | $1,120 -60.1% | $8,810 -33.3% |
| 2006 | $2,809 -0.5% | $13,210 |
| 2005 | $2,825 +41.6% | $13,210 +92.6% |
| 2004 | $1,995 +10.6% | $6,860 |
| 2003 | $1,804 +2.7% | $6,860 |
| 2002 | $1,757 +14.8% | $6,860 +35.6% |
| 2000 | $1,531 | $5,060 |
Find assessor info on the county website
BuyAbility℠ payment
Est. payment
$9,642/mo
Principal & interest
$9154
Property taxes
$488
Climate risks
Neighborhood: Hampton Park Terrace
Nearby schools
GreatSchools rating
- 2/10Mitchell Elementary SchoolGrades: PK-5Distance: 0.4 mi
- 4/10Simmons Pinckney Middle SchoolGrades: 6-8Distance: 0.2 mi
- 1/10Burke High SchoolGrades: 9-12Distance: 0.2 mi
Schools provided by the listing agent
- Elementary: Mitchell
- Middle: Simmons Pinckney
- High: Burke
Source: CTMLS. This data may not be complete. We recommend contacting the local school district to confirm school assignments for this home.
