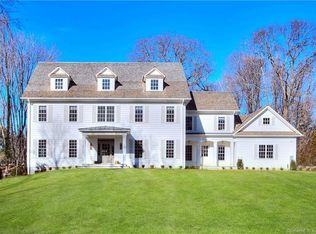Extraordinary opportunity to purchase the iconic and exquisite "Burrit's Barn". This magnificent lofted home underwent an all encompassing, down to the studs renovation in 1999, and has since benefited from many further beautiful updates by the current owner, creating a fresh, modern vibe for today's lifestyle. Located in the sought after Compo Beach area, this converted barn is set back behind stacked stone walls, and from the moment you pull into the circular driveway, you will fall in love with this exceptional home. The main level houses the 725 sq ft great room with wide plank floors, dramatic beams, grand, wood-burning stone fireplace and soaring, vaulted ceilings. Renovated chef's kitchen features extensive custom cabinetry, upscale finishes and light filled dining area with French doors leading to the tranquil deck and pretty garden. The family room is another wonderfully comfortable space with fireplace, french doors and custom built in desk and cabinetry. Upstairs you will find the master bedroom with fireplace, updated master bath, 3 further bedrooms and renovated full bathroom. Such a terrific location to experience all that neighboring Longshore Park has to offer with its golf course, tennis courts, pools and sailing school and walk or bike down to Compo beach and marina to catch the sea breezes. And just over the river you will find NY Times reviewed restaurants and the Saugatuck Rowing Club. Walk to train in just 10 mins (0.8 miles and only 50 miles to NYC
This property is off market, which means it's not currently listed for sale or rent on Zillow. This may be different from what's available on other websites or public sources.
