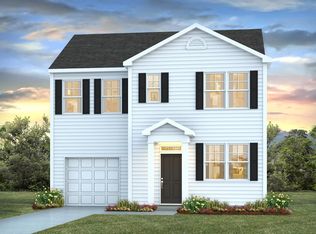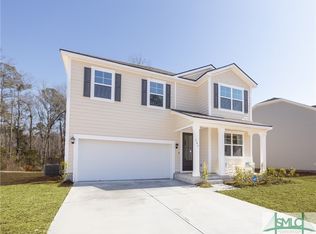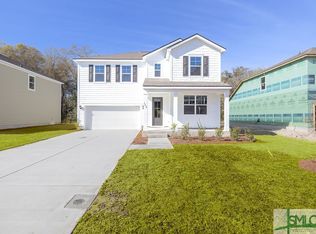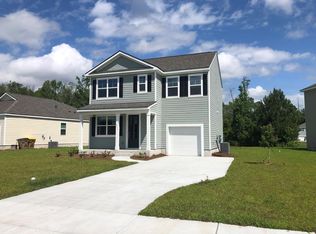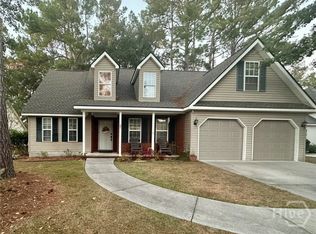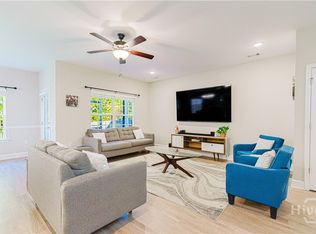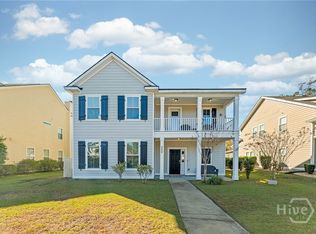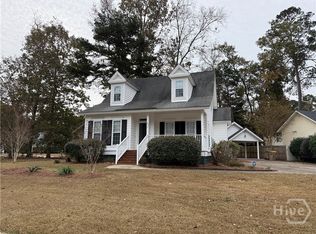Welcome to Watergrass, one of Richmond Hill’s Most Desirable Communities!
Step into this beautifully maintained single-story home offering 4-beds, 2 baths, designed with comfort and modern living in mind. Featuring elegant plank flooring, an open-concept layout, perfect for everyday living and entertaining.
The heart of the home is the oversized kitchen, with a large island, granite countertops, stainless steel appliances, and a spacious walk-in pantry.
The primary suite is generously sized featuring a walk-in closet, a luxurious primary bathroom boasting tiled floors, a double vanity, and a large stand-in shower.
Highlights include: 2-car garage, fully fenced backyard backing onto a forest - perfect for privacy and relaxation, irrigation system, community amenities - pool, sidewalks, and streetlights.
Close to schools, shopping, dining, and the I-95, this home offers convenience and a lifestyle you'll love.
Don’t miss your chance, schedule a showing today!
Pending
$359,900
232 Coby Lane, Richmond Hill, GA 31324
4beds
1,661sqft
Est.:
Single Family Residence
Built in 2022
8,712 Square Feet Lot
$356,000 Zestimate®
$217/sqft
$65/mo HOA
What's special
- 11 days |
- 21 |
- 0 |
Zillow last checked: 8 hours ago
Listing updated: November 26, 2025 at 05:30am
Listed by:
Mackenzie A. Jodoin 315-783-8974,
Keller Williams Coastal Area P
Source: Hive MLS,MLS#: SA331569 Originating MLS: Savannah Multi-List Corporation
Originating MLS: Savannah Multi-List Corporation
Facts & features
Interior
Bedrooms & bathrooms
- Bedrooms: 4
- Bathrooms: 2
- Full bathrooms: 2
Heating
- Central, Electric
Cooling
- Central Air, Electric
Appliances
- Included: Dishwasher, Electric Water Heater, Disposal, Microwave, Oven, Range, Refrigerator
- Laundry: Washer Hookup, Dryer Hookup, Laundry Room
Features
- Double Vanity, Gourmet Kitchen, Kitchen Island, Primary Suite, Pantry, Pull Down Attic Stairs, Separate Shower, Programmable Thermostat
- Windows: Double Pane Windows
- Attic: Pull Down Stairs
- Has fireplace: No
Interior area
- Total interior livable area: 1,661 sqft
Property
Parking
- Total spaces: 2
- Parking features: Attached
- Garage spaces: 2
Features
- Fencing: Wood,Yard Fenced
- Has view: Yes
- View description: Trees/Woods
Lot
- Size: 8,712 Square Feet
- Features: Back Yard, Interior Lot, Private, Sprinkler System
Details
- Parcel number: 05700107080
- Zoning description: Single Family
- Special conditions: Standard
Construction
Type & style
- Home type: SingleFamily
- Architectural style: Traditional
- Property subtype: Single Family Residence
Materials
- Concrete, Vinyl Siding
- Roof: Asphalt
Condition
- Year built: 2022
Details
- Builder name: D.R. Horton
Utilities & green energy
- Sewer: Public Sewer
- Water: Public
- Utilities for property: Cable Available, Underground Utilities
Green energy
- Energy efficient items: Windows
Community & HOA
Community
- Security: Security System
HOA
- Has HOA: Yes
- HOA fee: $780 annually
Location
- Region: Richmond Hill
Financial & listing details
- Price per square foot: $217/sqft
- Tax assessed value: $326,100
- Annual tax amount: $3,168
- Date on market: 11/26/2025
- Listing agreement: Exclusive Right To Sell
- Listing terms: Cash,Conventional,1031 Exchange,FHA,USDA Loan,VA Loan
- Inclusions: Alarm-Smoke/Fire, Refrigerator, Security System
- Road surface type: Asphalt
Estimated market value
$356,000
$338,000 - $374,000
$2,349/mo
Price history
Price history
| Date | Event | Price |
|---|---|---|
| 11/26/2025 | Pending sale | $359,900$217/sqft |
Source: | ||
| 9/8/2025 | Price change | $359,900-0.8%$217/sqft |
Source: | ||
| 5/23/2025 | Listed for sale | $362,900+6.7%$218/sqft |
Source: | ||
| 3/23/2023 | Sold | $339,990-0.1%$205/sqft |
Source: Public Record Report a problem | ||
| 1/23/2023 | Pending sale | $340,490$205/sqft |
Source: | ||
Public tax history
Public tax history
| Year | Property taxes | Tax assessment |
|---|---|---|
| 2024 | $3,168 +59.2% | $130,440 +90.5% |
| 2023 | $1,991 +295.8% | $68,480 +226.1% |
| 2022 | $503 | $21,000 |
Find assessor info on the county website
BuyAbility℠ payment
Est. payment
$2,166/mo
Principal & interest
$1738
Property taxes
$237
Other costs
$191
Climate risks
Neighborhood: 31324
Nearby schools
GreatSchools rating
- 9/10Frances Meeks Elementary SchoolGrades: PK-5Distance: 0.9 mi
- 7/10Richmond Hill Middle SchoolGrades: 6-8Distance: 1.2 mi
- 8/10Richmond Hill High SchoolGrades: 9-12Distance: 1.6 mi
- Loading
