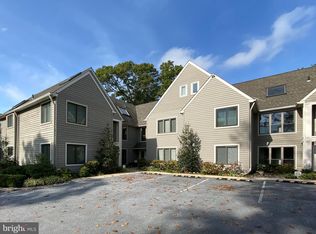Sold for $463,000
$463,000
232 Church Rd APT 1C, Ardmore, PA 19003
2beds
2,096sqft
Townhouse
Built in 1984
-- sqft lot
$546,700 Zestimate®
$221/sqft
$3,430 Estimated rent
Home value
$546,700
$514,000 - $590,000
$3,430/mo
Zestimate® history
Loading...
Owner options
Explore your selling options
What's special
Rare and exclusive, this 2Br/2.5Bath penthouse townhome is the largest in the small development of 232 Church Road Condominiums. Only 12 total units (nestled in 3 groups of 4 units - each with their own security entry) in an ideal location: directly across from Arnold Field at Lower Merion High School and walking distance to the SEPTA/Amtrak station in Ardmore at Suburban Square; Lower Merion's premier outdoor shopping mall featuring Trader Joe's, Ardmore Farmers Market, DiBruno Brothers and more. This unit is beautifully updated and meticulously maintained and is in truly move-in condition. Highlights include a gourmet kitchen, open & bright 2 story great room, formal dining area, Terrazzo tile flooring, custom plantation shutters on all windows, covered private outdoor patio, main floor guest room with ensuite bath, main floor powder room and separate foyer. Upstairs on the second floor is a large primary suite with cozy desk nook, skylights and two custom closets, an updated primary bath with large tile shower stall and vanity/sink area featuring built-in cabinetry. The second floor also boasts a large den that overlooks the great room below and features built-in closet/storage space and laundry as well.The property has an assigned outdoor parking space and an additional parking space in the enclosed garage under the building with direct access to the common stairwell of the 4 units in this part of the complex. Nowhere in Lower Merion can you find another townhome with this square footage, storage, parking and fabulous location - all listed under $500,000! Opportunities like this are rare, take advantage.
Zillow last checked: 8 hours ago
Listing updated: July 10, 2023 at 07:12am
Listed by:
Bill Cook 610-405-1942,
BHHS Fox & Roach-Haverford
Bought with:
Eli Qarkaxhia, RS311277
Compass RE
Paul Fiorello, RS341337
Compass RE
Source: Bright MLS,MLS#: PAMC2074668
Facts & features
Interior
Bedrooms & bathrooms
- Bedrooms: 2
- Bathrooms: 3
- Full bathrooms: 2
- 1/2 bathrooms: 1
- Main level bathrooms: 2
- Main level bedrooms: 1
Basement
- Area: 0
Heating
- Central, Electric
Cooling
- Central Air, Electric
Appliances
- Included: Microwave, Cooktop, Dishwasher, Disposal, Dryer, Exhaust Fan, Oven, Refrigerator, Stainless Steel Appliance(s), Washer, Electric Water Heater
- Laundry: Upper Level
Features
- Built-in Features, Ceiling Fan(s), Dining Area, Entry Level Bedroom, Open Floorplan, Kitchen - Galley, Kitchen - Gourmet, Bathroom - Stall Shower, Bathroom - Tub Shower, Upgraded Countertops, Walk-In Closet(s)
- Flooring: Carpet
- Windows: Replacement, Skylight(s), Window Treatments
- Has basement: No
- Has fireplace: No
Interior area
- Total structure area: 2,096
- Total interior livable area: 2,096 sqft
- Finished area above ground: 2,096
- Finished area below ground: 0
Property
Parking
- Total spaces: 2
- Parking features: Garage Door Opener, Basement, Storage, Inside Entrance, Underground, Assigned, Driveway, Off Street, Garage, Parking Lot
- Attached garage spaces: 1
- Has uncovered spaces: Yes
- Details: Assigned Parking
Accessibility
- Accessibility features: None
Features
- Levels: Two
- Stories: 2
- Pool features: None
Lot
- Dimensions: 1.00 x 0.00
Details
- Additional structures: Above Grade, Below Grade
- Parcel number: 400010918004
- Zoning: SINGLE FAMILY
- Special conditions: Standard
Construction
Type & style
- Home type: Townhouse
- Architectural style: Colonial
- Property subtype: Townhouse
Materials
- Frame
- Foundation: Other
Condition
- New construction: No
- Year built: 1984
Utilities & green energy
- Sewer: Public Sewer
- Water: Public
Community & neighborhood
Location
- Region: Ardmore
- Subdivision: Ardmore
- Municipality: LOWER MERION TWP
HOA & financial
Other fees
- Condo and coop fee: $625 monthly
Other
Other facts
- Listing agreement: Exclusive Right To Sell
- Ownership: Condominium
Price history
| Date | Event | Price |
|---|---|---|
| 7/7/2023 | Sold | $463,000+3.1%$221/sqft |
Source: | ||
| 6/12/2023 | Pending sale | $449,000$214/sqft |
Source: | ||
| 6/9/2023 | Listed for sale | $449,000+91.5%$214/sqft |
Source: | ||
| 9/29/1999 | Sold | $234,500$112/sqft |
Source: Public Record Report a problem | ||
Public tax history
| Year | Property taxes | Tax assessment |
|---|---|---|
| 2025 | $8,180 +5% | $189,000 |
| 2024 | $7,790 | $189,000 |
| 2023 | $7,790 +4.9% | $189,000 |
Find assessor info on the county website
Neighborhood: 19003
Nearby schools
GreatSchools rating
- 8/10Penn Valley SchoolGrades: K-4Distance: 1.3 mi
- 7/10Welsh Valley Middle SchoolGrades: 5-8Distance: 2 mi
- 10/10Lower Merion High SchoolGrades: 9-12Distance: 0.2 mi
Schools provided by the listing agent
- District: Lower Merion
Source: Bright MLS. This data may not be complete. We recommend contacting the local school district to confirm school assignments for this home.
Get a cash offer in 3 minutes
Find out how much your home could sell for in as little as 3 minutes with a no-obligation cash offer.
Estimated market value$546,700
Get a cash offer in 3 minutes
Find out how much your home could sell for in as little as 3 minutes with a no-obligation cash offer.
Estimated market value
$546,700
