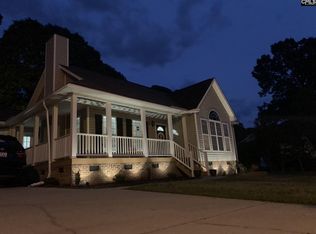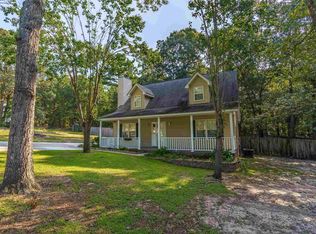Sold for $231,000
Street View
$231,000
232 Chickadee Ln, Lugoff, SC 29078
--beds
--baths
1,316sqft
SingleFamily
Built in ----
0.53 Acres Lot
$241,400 Zestimate®
$176/sqft
$1,633 Estimated rent
Home value
$241,400
$208,000 - $280,000
$1,633/mo
Zestimate® history
Loading...
Owner options
Explore your selling options
What's special
232 Chickadee Ln, Lugoff, SC 29078 is a single family home that contains 1,316 sq ft. This home last sold for $231,000 in June 2025.
The Zestimate for this house is $241,400. The Rent Zestimate for this home is $1,633/mo.
Facts & features
Interior
Features
- Has fireplace: Yes
Interior area
- Total interior livable area: 1,316 sqft
Property
Parking
- Parking features: Garage - Attached
Features
- Exterior features: Other
Lot
- Size: 0.53 Acres
Details
- Parcel number: 3360300004SFL
Construction
Type & style
- Home type: SingleFamily
Community & neighborhood
Location
- Region: Lugoff
Price history
| Date | Event | Price |
|---|---|---|
| 6/16/2025 | Sold | $231,000+0.5%$176/sqft |
Source: Public Record Report a problem | ||
| 5/14/2025 | Pending sale | $229,900$175/sqft |
Source: | ||
| 4/29/2025 | Contingent | $229,900$175/sqft |
Source: | ||
| 4/24/2025 | Listed for sale | $229,900+125.6%$175/sqft |
Source: | ||
| 8/5/2005 | Sold | $101,900$77/sqft |
Source: Public Record Report a problem | ||
Public tax history
| Year | Property taxes | Tax assessment |
|---|---|---|
| 2024 | $897 -0.5% | $136,100 |
| 2023 | $902 +3.9% | $136,100 |
| 2022 | $868 +5.6% | $136,100 |
Find assessor info on the county website
Neighborhood: 29078
Nearby schools
GreatSchools rating
- 3/10Doby's Mill Elementary SchoolGrades: PK-5Distance: 2.5 mi
- 4/10Leslie M. Stover Middle SchoolGrades: 6-8Distance: 1.9 mi
- 5/10Lugoff-Elgin High SchoolGrades: 9-12Distance: 4.4 mi
Get a cash offer in 3 minutes
Find out how much your home could sell for in as little as 3 minutes with a no-obligation cash offer.
Estimated market value$241,400
Get a cash offer in 3 minutes
Find out how much your home could sell for in as little as 3 minutes with a no-obligation cash offer.
Estimated market value
$241,400

