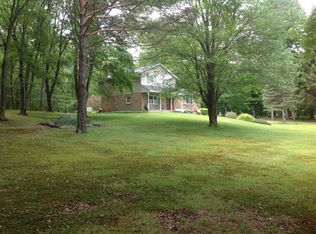***NO MORE SHOWINGS*** A HUGE HOME on 10+ ACRES IN THE HEART OF THE POCONO MOUNTAINS. This 4 bedroom, 3.5 bath home features TWO MASTER SUITES, an OPEN FLOOR PLAN, forced air heat, CENTRAL A/C, PEX plumbing, a 24', above ground POOL that has been partially sunk into the ground, and SPACE. 10 PRIVATE ACRES with trails for hiking, biking, 4 wheelers, snow mobiles, etc. and TWO GARAGES to store all of your toys. It's so rare to have this much PEACE AND TRANQUILITY and still be only MINUTES TO CAMELBACK SKIING AND WATER PARKS, The Crossings SHOPPING, and 1000+ acres of PA STATE GAMELANDS plus all of the other 4 season amenities this area offers including sporting, dining, shopping and more. This home will not last long.
This property is off market, which means it's not currently listed for sale or rent on Zillow. This may be different from what's available on other websites or public sources.

