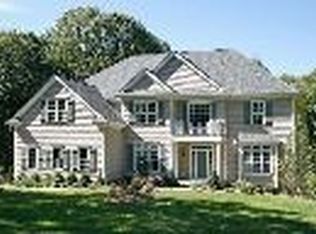Sold for $1,650,000
$1,650,000
232 Cheesespring Road, Wilton, CT 06897
4beds
4,239sqft
Single Family Residence
Built in 1978
1.88 Acres Lot
$-- Zestimate®
$389/sqft
$6,140 Estimated rent
Home value
Not available
Estimated sales range
Not available
$6,140/mo
Zestimate® history
Loading...
Owner options
Explore your selling options
What's special
OFFER DEADLINE - MON 5/20 @4PM. High-quality craftsmanship and attention to detail create a warm, inviting atmosphere. A welcoming open foyer leads to both formal and informal living areas including the office/den. Inspired by traditional craftsmanship, the home offers a relaxed atmosphere with seamless flow. A generous-sized great room with soaring ceilings and a grand fireplace forms the heart of the home. This space is complemented by a stunningly updated kitchen - large breakfast bar peninsula separates culinary and living areas while fostering engagement with family and friends. The kitchen also features granite countertops, and GE Monogram appliances, including an oversized refrigerator, microwave, double ovens, dishwasher, and professional range. Chefs will delight in the ample prep areas, baking/coffee stations, and extensive cabinetry. Additional luxuries include a built-in hutch, beverage refrigerator, and warming drawer, enhancing entertainment potential. The primary suite upstairs features a beautifully renovated bathroom with double sinks and a large walk-in shower. Additional bedrooms offer serene retreats for relaxation and privacy. The lower level includes a finished basement - wine room/cellar, workroom, laundry room, family room, and mudroom, perfect for various activities and storage. Outside, an enclosed porch and deck provide ample space for entertaining and enjoyment. Updates - HVAC/Generator/Kitchen/Bathroom/More.
Zillow last checked: 8 hours ago
Listing updated: October 01, 2024 at 01:00am
Listed by:
The Maher Drury Team,
Shannon E. Drury 203-571-8101,
Berkshire Hathaway NE Prop. 203-227-5117,
Co-Listing Agent: Sue Drury 203-803-8856,
Berkshire Hathaway NE Prop.
Bought with:
Jacob Wint
Compass Connecticut, LLC
Source: Smart MLS,MLS#: 24018320
Facts & features
Interior
Bedrooms & bathrooms
- Bedrooms: 4
- Bathrooms: 3
- Full bathrooms: 2
- 1/2 bathrooms: 1
Primary bedroom
- Features: Remodeled, Full Bath, Stall Shower, Walk-In Closet(s), Hardwood Floor
- Level: Upper
- Area: 252 Square Feet
- Dimensions: 14 x 18
Bedroom
- Features: Hardwood Floor
- Level: Upper
- Area: 196 Square Feet
- Dimensions: 14 x 14
Bedroom
- Features: Hardwood Floor
- Level: Upper
- Area: 143 Square Feet
- Dimensions: 11 x 13
Bedroom
- Features: Hardwood Floor
- Level: Upper
- Area: 143 Square Feet
- Dimensions: 11 x 13
Bathroom
- Features: Double-Sink, Full Bath, Tub w/Shower, Tile Floor
- Level: Upper
- Area: 98 Square Feet
- Dimensions: 7 x 14
Dining room
- Features: French Doors, Hardwood Floor
- Level: Main
- Area: 210 Square Feet
- Dimensions: 14 x 15
Great room
- Features: Vaulted Ceiling(s), Bookcases, Built-in Features, Fireplace, French Doors, Hardwood Floor
- Level: Main
- Area: 552 Square Feet
- Dimensions: 23 x 24
Kitchen
- Features: Remodeled, Breakfast Bar, Built-in Features, Granite Counters, Dining Area, Hardwood Floor
- Level: Main
- Area: 364 Square Feet
- Dimensions: 13 x 28
Living room
- Features: Fireplace, Hardwood Floor
- Level: Main
- Area: 364 Square Feet
- Dimensions: 14 x 26
Office
- Features: Skylight, Wall/Wall Carpet
- Level: Main
- Area: 143 Square Feet
- Dimensions: 11 x 13
Other
- Features: Built-in Features, Dry Bar, Laminate Floor
- Level: Lower
- Area: 56 Square Feet
- Dimensions: 7 x 8
Heating
- Hot Water, Oil
Cooling
- Central Air
Appliances
- Included: Gas Range, Oven, Microwave, Refrigerator, Dishwasher, Washer, Dryer, Wine Cooler, Water Heater
- Laundry: Lower Level, Mud Room
Features
- Open Floorplan, Entrance Foyer
- Basement: Full,Heated,Storage Space,Finished,Garage Access,Liveable Space
- Attic: Storage,Pull Down Stairs
- Number of fireplaces: 2
Interior area
- Total structure area: 4,239
- Total interior livable area: 4,239 sqft
- Finished area above ground: 3,017
- Finished area below ground: 1,222
Property
Parking
- Total spaces: 8
- Parking features: Attached, Paved, Driveway, Garage Door Opener, Shared Driveway, Gravel
- Attached garage spaces: 2
- Has uncovered spaces: Yes
Features
- Patio & porch: Screened, Porch, Deck
- Exterior features: Rain Gutters, Garden, Lighting
Lot
- Size: 1.88 Acres
- Features: Wetlands, Level, Cleared, Landscaped
Details
- Parcel number: 1928645
- Zoning: R-2
- Other equipment: Generator
Construction
Type & style
- Home type: SingleFamily
- Architectural style: Colonial
- Property subtype: Single Family Residence
Materials
- Clapboard
- Foundation: Concrete Perimeter
- Roof: Asphalt
Condition
- New construction: No
- Year built: 1978
Utilities & green energy
- Sewer: Septic Tank
- Water: Well
Green energy
- Energy efficient items: Thermostat
Community & neighborhood
Community
- Community features: Golf, Health Club, Library, Medical Facilities, Park, Shopping/Mall
Location
- Region: Wilton
- Subdivision: South Wilton
Price history
| Date | Event | Price |
|---|---|---|
| 8/29/2024 | Sold | $1,650,000+39.2%$389/sqft |
Source: | ||
| 6/3/2024 | Pending sale | $1,185,000$280/sqft |
Source: | ||
| 5/16/2024 | Listed for sale | $1,185,000+15.6%$280/sqft |
Source: | ||
| 2/20/2006 | Sold | $1,025,000+55.3%$242/sqft |
Source: | ||
| 8/21/2000 | Sold | $660,000$156/sqft |
Source: | ||
Public tax history
| Year | Property taxes | Tax assessment |
|---|---|---|
| 2025 | $18,457 +2% | $756,140 |
| 2024 | $18,102 +10.2% | $756,140 +34.6% |
| 2023 | $16,433 +3.7% | $561,610 |
Find assessor info on the county website
Neighborhood: 06897
Nearby schools
GreatSchools rating
- 9/10Cider Mill SchoolGrades: 3-5Distance: 2 mi
- 9/10Middlebrook SchoolGrades: 6-8Distance: 1.8 mi
- 10/10Wilton High SchoolGrades: 9-12Distance: 2.1 mi
Schools provided by the listing agent
- Elementary: Miller-Driscoll
- Middle: Cider Mill
- High: Wilton
Source: Smart MLS. This data may not be complete. We recommend contacting the local school district to confirm school assignments for this home.
Get pre-qualified for a loan
At Zillow Home Loans, we can pre-qualify you in as little as 5 minutes with no impact to your credit score.An equal housing lender. NMLS #10287.
