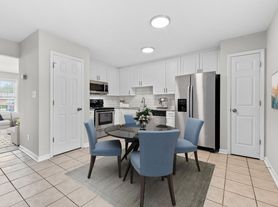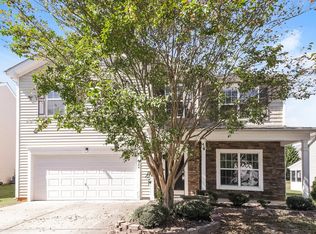Move in Specials.. Call or Message for details
Comfortable, Stylish, and Spacious - The Ideal Family Home Step into a home that perfectly blends comfort, modern design, and everyday functionality, making it ideal for families or anyone who enjoys entertaining. With four spacious bedrooms and three full bathrooms, this inviting single-family residence provides plenty of room for everyone to live, work, and relax. At the heart of the home is a beautifully designed kitchen any home chef will love. Featuring rich dark brown cabinetry, elegant granite countertops, and essential appliances including a refrigerator, washer, and dryer, this space combines style and practicality, making cooking and hosting effortless. The open and welcoming family room creates a cozy space for gathering with loved ones, while the large loft offers versatile space that can easily be transformed into a game room, media lounge, or private retreat. The luxurious primary suite serves as a peaceful sanctuary, complete with a spa-inspired bathroom featuring a soaking tub, walk-in shower, and an expansive walk-in closet for all your storage needs. Additional highlights include a two-car garage providing convenient parking and storage, along with a private backyard on a generous lot, perfect for outdoor entertaining, playtime, or simply enjoying a quiet, relaxing space.
House for rent
$1,985/mo
232 Chateau Way, Angier, NC 27501
4beds
2,455sqft
Price may not include required fees and charges.
Singlefamily
Available now
Cats, dogs OK
Central air
In unit laundry
2 Attached garage spaces parking
Natural gas
What's special
Large loftWalk-in showerPrivate backyardFour spacious bedroomsQuiet relaxing spaceGenerous lotLuxurious primary suite
- 49 days |
- -- |
- -- |
Travel times
Looking to buy when your lease ends?
Consider a first-time homebuyer savings account designed to grow your down payment with up to a 6% match & a competitive APY.
Facts & features
Interior
Bedrooms & bathrooms
- Bedrooms: 4
- Bathrooms: 3
- Full bathrooms: 3
Heating
- Natural Gas
Cooling
- Central Air
Appliances
- Included: Dishwasher, Oven, Range, Refrigerator
- Laundry: In Unit
Features
- Kitchen Island, Walk In Closet
- Flooring: Laminate, Linoleum/Vinyl
Interior area
- Total interior livable area: 2,455 sqft
Property
Parking
- Total spaces: 2
- Parking features: Attached, Carport, Covered, Other
- Has attached garage: Yes
- Has carport: Yes
- Details: Contact manager
Features
- Stories: 2
- Exterior features: Association Fees included in rent, Attached, Carport, Flooring: Laminate, Heating: Gas, In Unit, Kitchen Island, Patio, Walk In Closet
Details
- Parcel number: 0674484968
Construction
Type & style
- Home type: SingleFamily
- Property subtype: SingleFamily
Condition
- Year built: 2021
Community & HOA
Location
- Region: Angier
Financial & listing details
- Lease term: 12 Months
Price history
| Date | Event | Price |
|---|---|---|
| 11/2/2025 | Price change | $1,985-0.5%$1/sqft |
Source: Doorify MLS #10123136 | ||
| 10/24/2025 | Price change | $1,995-4.8%$1/sqft |
Source: Doorify MLS #10123136 | ||
| 10/17/2025 | Price change | $2,095-4.8%$1/sqft |
Source: Doorify MLS #10123136 | ||
| 9/20/2025 | Listed for rent | $2,200+7.6%$1/sqft |
Source: Doorify MLS #10123136 | ||
| 9/13/2024 | Listing removed | $2,045$1/sqft |
Source: Doorify MLS #10044208 | ||

