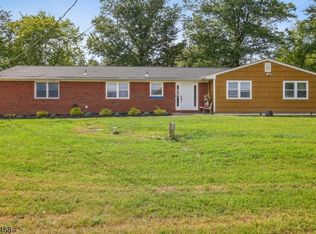Sprawling 4 bedroom, 2 bath expanded ranch on 1.94 acres in pristine move in condition! A meandering paver walkway trimmed with lush mature landscaping leads you to the covered front porch entrance. Step inside to the welcoming foyer with handy coat closet and note the freshly painted interior. The eat in kitchen has been recently updated to include a new granite counter with leather finish, subway tile back splash, and deep stainless steel sink and faucet. Other features of the amazing kitchen include crisp white cabinetry, tile flooring and an eating area with double windows and new stylish light fixture. The large formal living room with skylights is centered on a stunning floor to ceiling stacked stone wood burning fireplace flanked by built in shelving. Perfect for cozy evenings at home. The elegant formal dining room has room to accommodate even large gatherings with sliding glass door access to the patios and yard. Perfect for parties and barbecues. Spectacular family room/sun room has a vaulted ceiling with skylights, recessed lighting and lighted ceiling fan. The bright family room/sun room has gleaming oak flooring, walls of windows and sliding glass doors open to the rear paver patio and yard. Great for a variety of uses the family room has private access to the secondary front entry and direct access to the attached 2-car garage. The over-sized garage has staircase access to a huge storage room which makes a wonderful option for a workshop or studio. An office/craft room is conveniently located. The roomy master bedroom has plush carpeting, lighted ceiling fan and two organized closets. The master bath has a large stall shower, crisp white vanity and ceramic tile with decorative accents. All secondary bedrooms have ample closet storage including one bedroom with a walk-in closet with organizers. The recently updated main bath has a white vanity with new granite counter top, skylight, tub shower and ceramic tile with decorative accent tiles. A perfect spot for a workshop or studio. The paver and concrete patio areas really increase your outdoor living and entertaining space. The open 1.94 acre lot has a rear yard backing to trees for privacy and offers plenty of outdoor play space.. Enjoy the above ground pool too! Perfectly located this house offers tranquil country living near shopping and dining and a great commute near Routes 78, 31 and bus and train service.
This property is off market, which means it's not currently listed for sale or rent on Zillow. This may be different from what's available on other websites or public sources.
